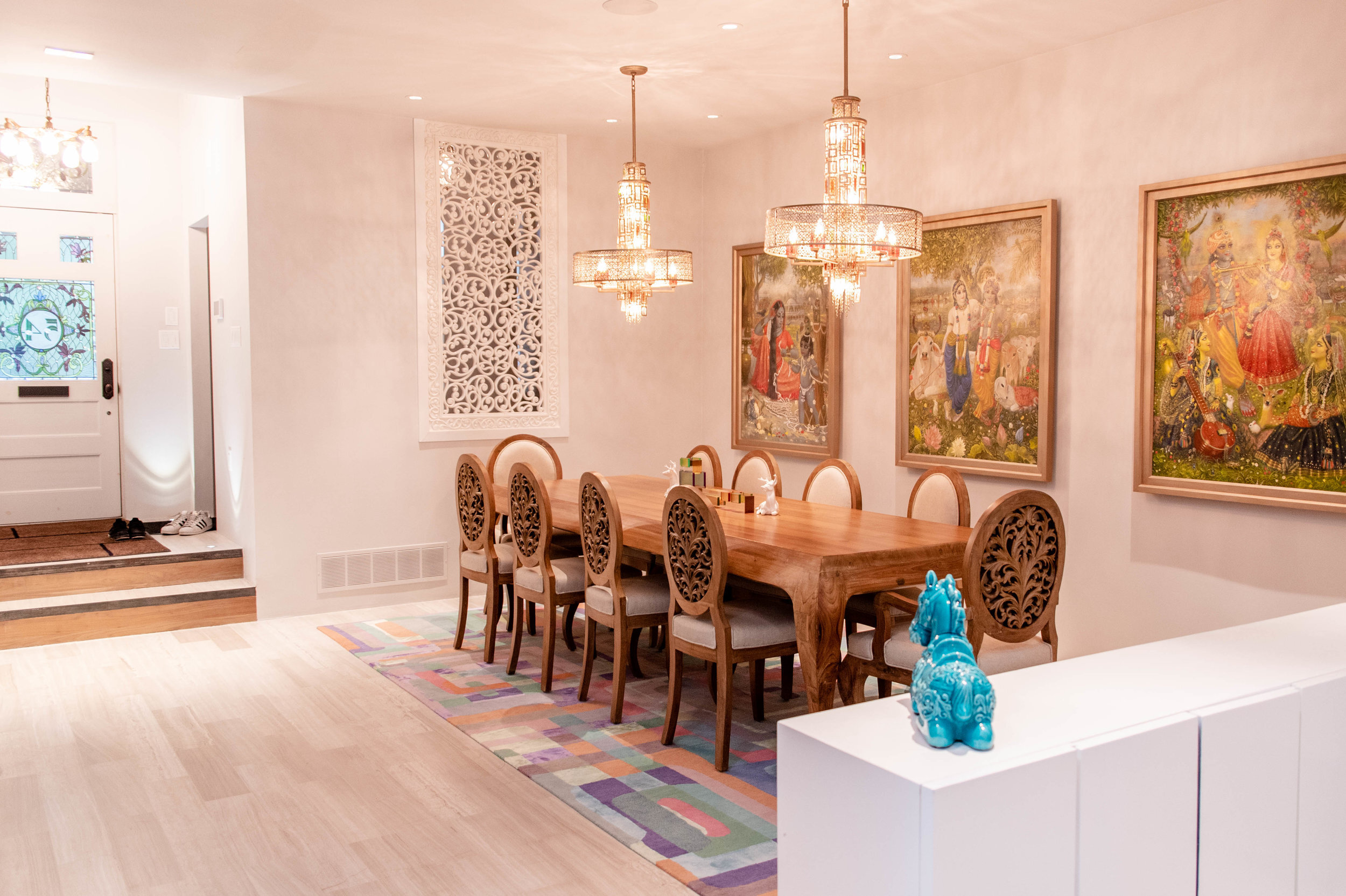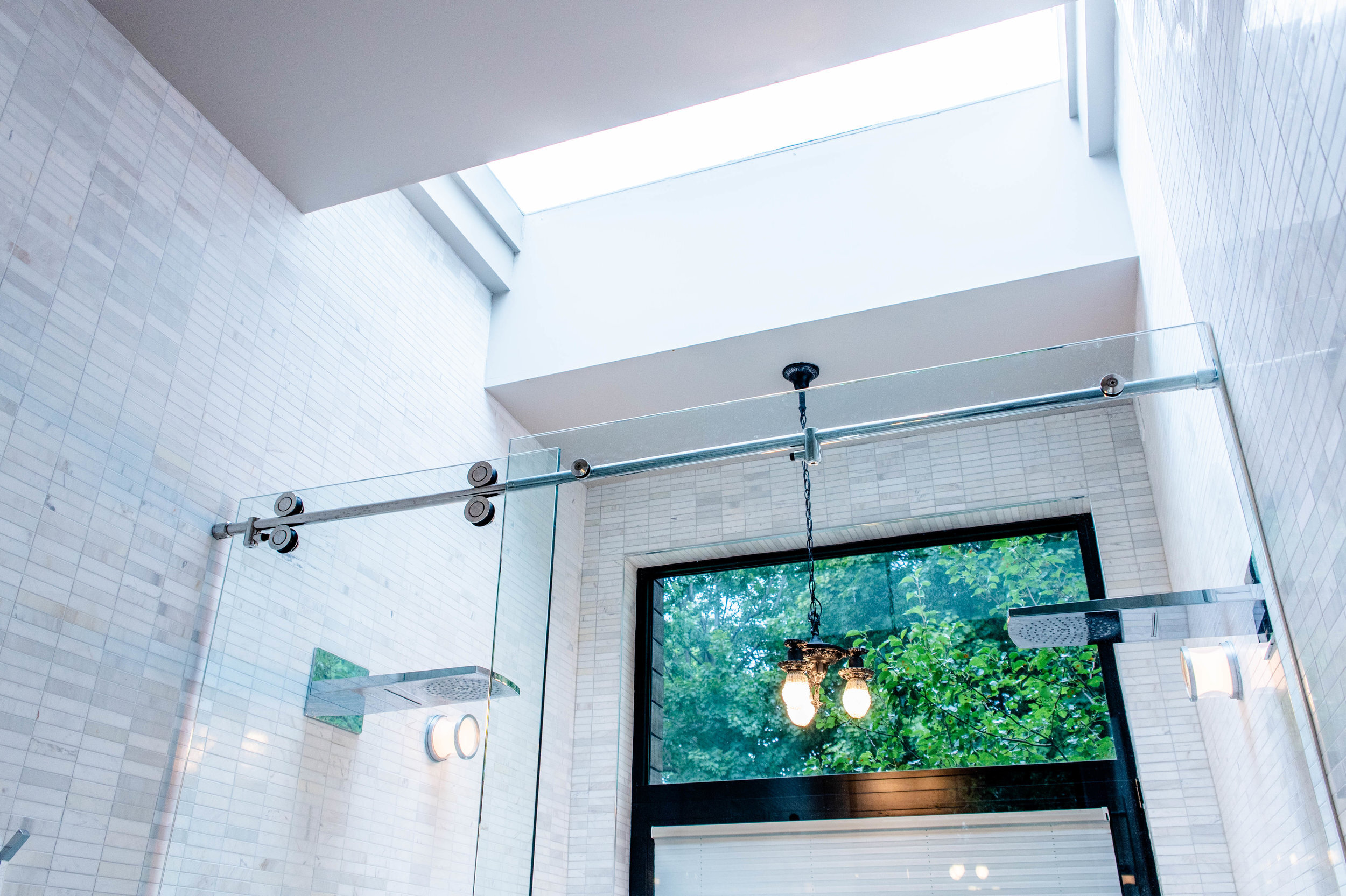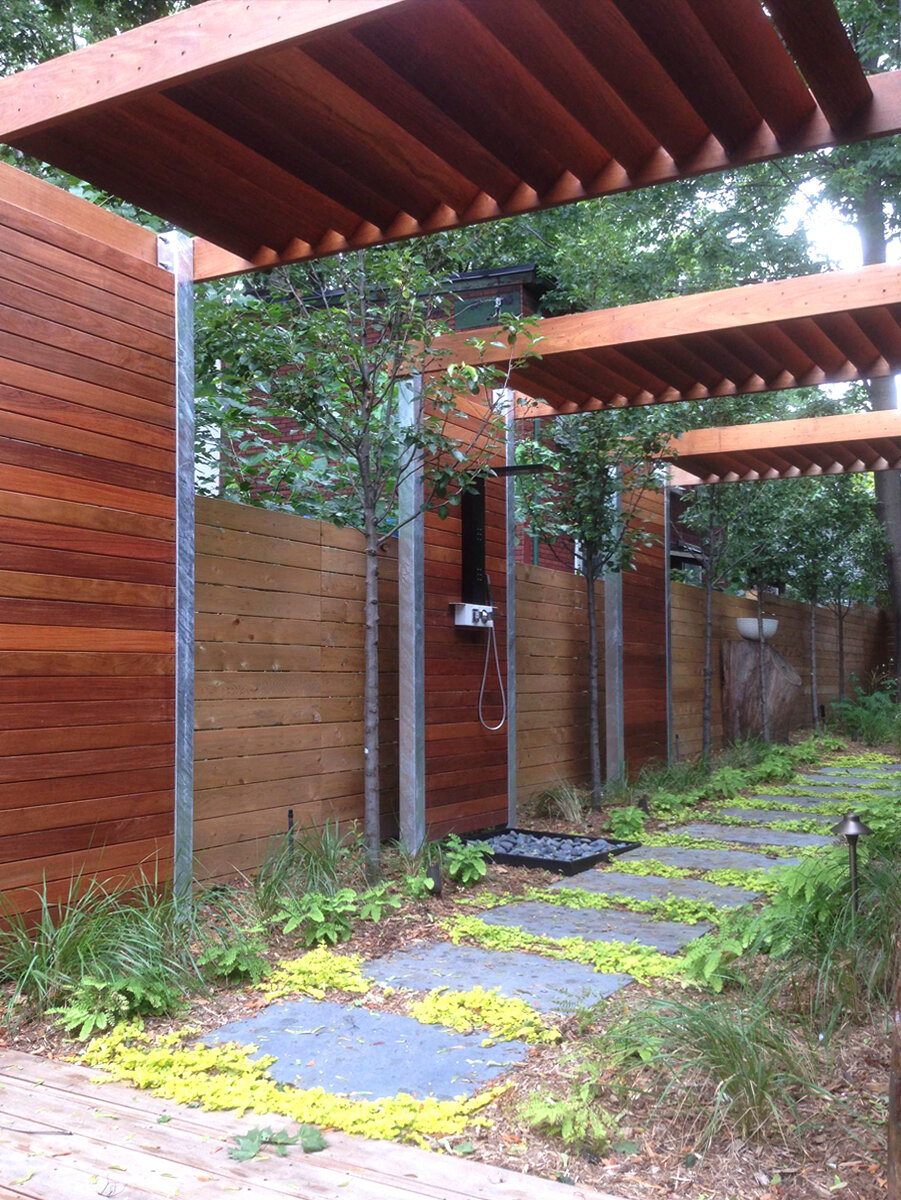
Cabbagetown Cottage.
A Modern Heritage Addition in Cabbagetown
This Cabbagetown home had strict heritage guidelines with which to comply.
The original Worker’s Cottage was retained and restored. Passersby can only see the original building, and not the thoroughly-modern, 2-storey rear addition. Walking through the front door is like Alice passing through the looking glass. The interior and the rear garden are another world of large, high, and very contemporary spaces contrasting with the former, modest Victorian home.
The rear yard is bisected by the lane-accessed garage, creating an urban patio landscape adjacent to the house, and a natural oasis farther beyond. The garage can open on three sides, allowing it to double as a covered outdoor entertainment space which fuses the two halves of the garden.
The design of this home is featured by the Cabbagetown Heritage Conservation District Advisory Committee to show that it was possible to both comply with the heritage guidelines and to have a modern home. The two ideas need not be mutually exclusive.
Approvals included Heritage, Committee of Adjustment, and Urban Forestry.
Details
Location: Toronto, ON
Completion: 2013
Area: 399m², 4,300ft²
Project Lead: Donald Peckover
Energy Intensity: Estimated: 138 kWh/m²
Reduction in Energy Use from Typical: 50%
Structural: K H Davis Consulting Engineers
Mechanical: Alpha Comfort Control Alternative
Energy: Generation Solar
Lighting: DarkTools
Landscape: bsq design

















