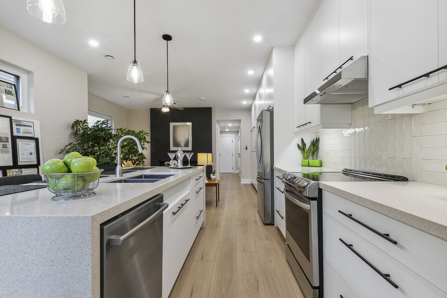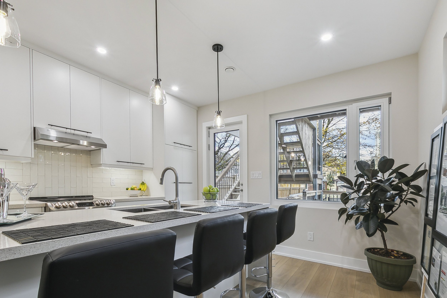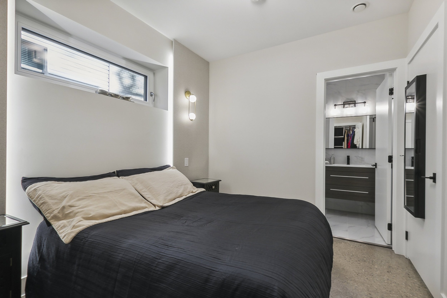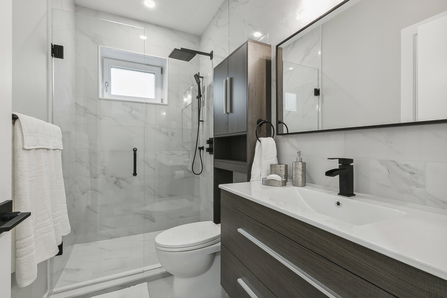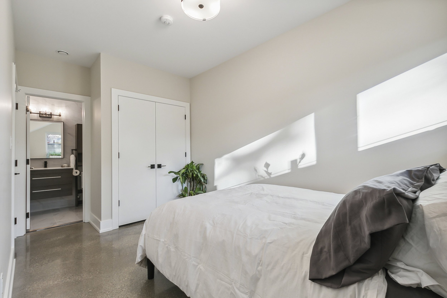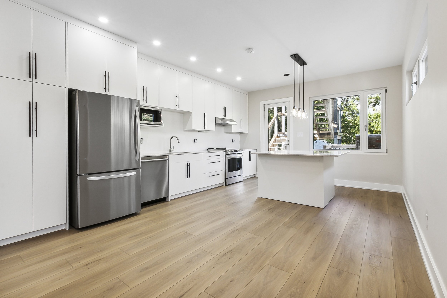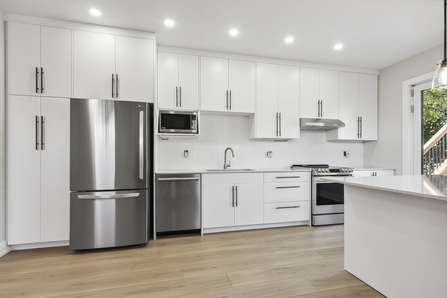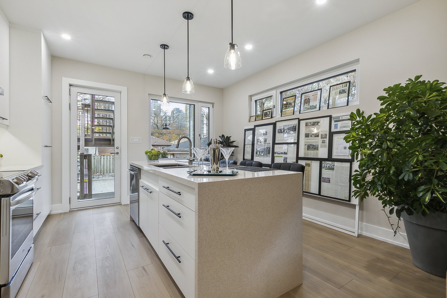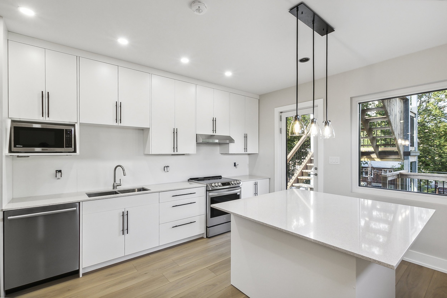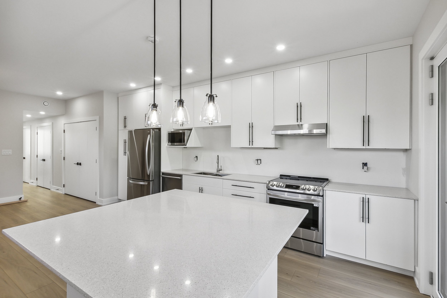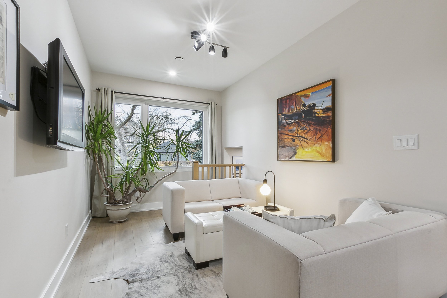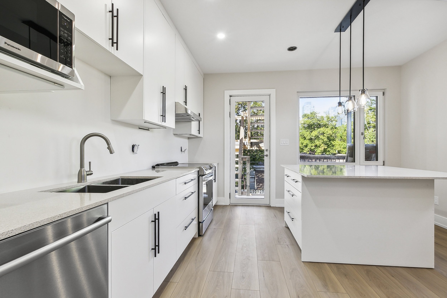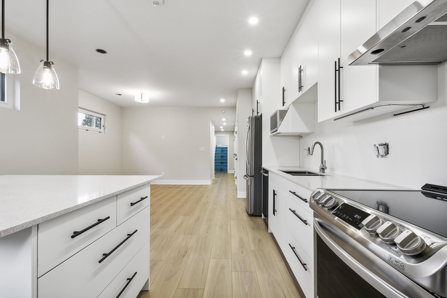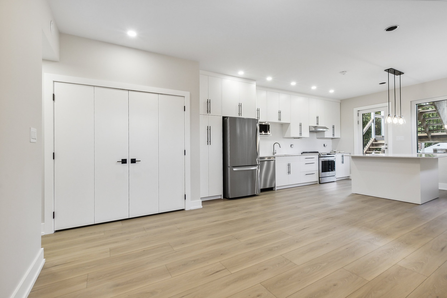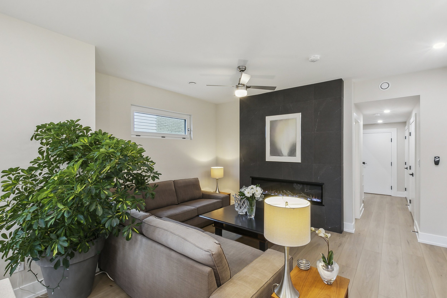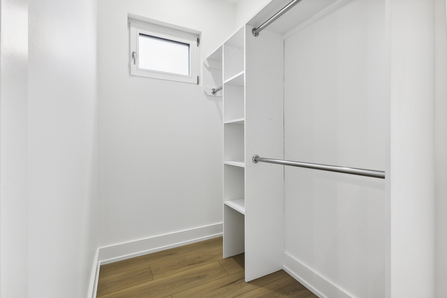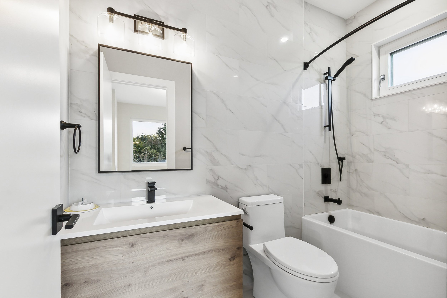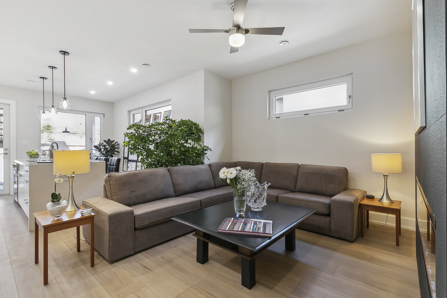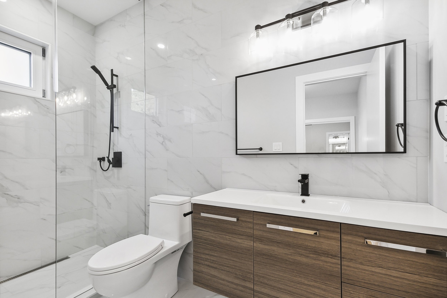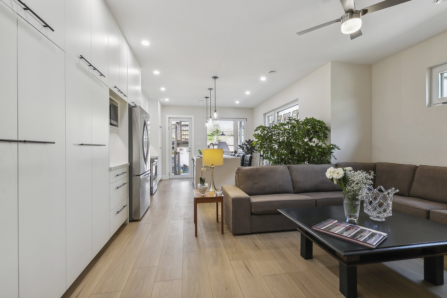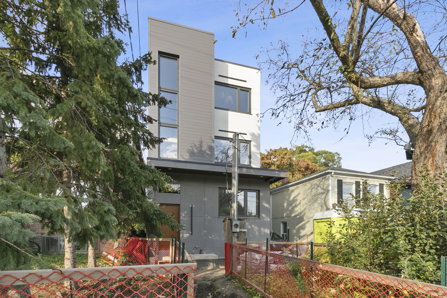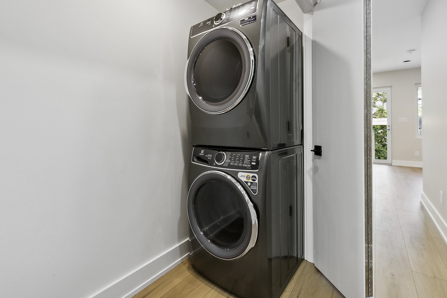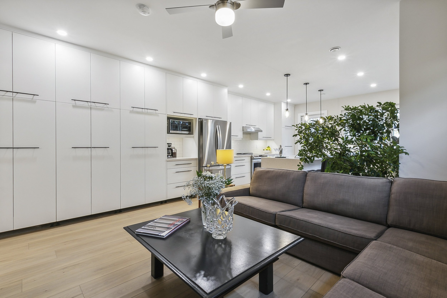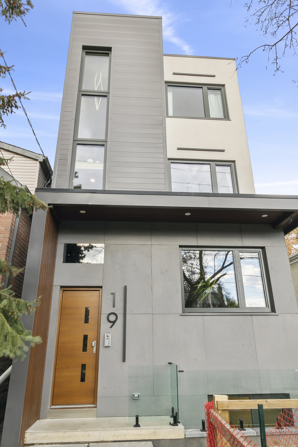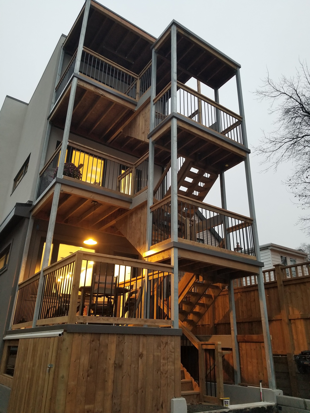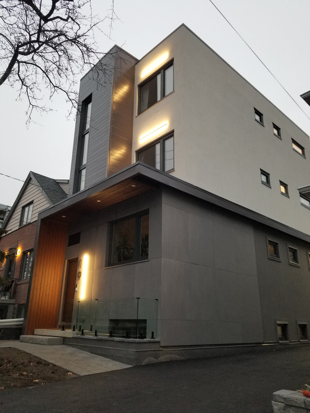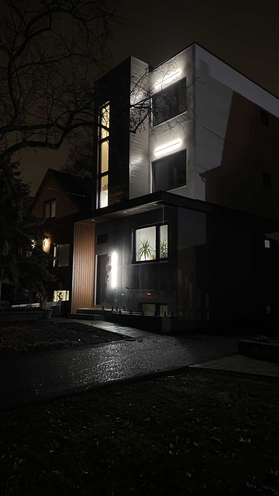
FlexPlex.
Four floors for living and/or generating rental income.
“FlexPlex® is whatever you want your housing to be”
The FlexPlex, all-electric model home demonstrates that a residential building can be low-carbon, energy-efficient and highly flexible in the way the space is configured.
What makes the flexible design so unique is that everything required to quickly and easily reconfigure the building from one layout to another is built right into the walls and floors.
The residence can be an eight bedroom/bathroom home with several kitchens supporting a multigenerational family or co-living. Alternatively, the same building can be configured as four 2-bedroom rental units.
Other options are a Duplex or Triplex configuration. The model home is built as a Duplex with the owner of the building living in the lower two-level two-bedroom suite. The upper two-level three-bedroom unit is rented to a family.
With changes to Toronto’s bylaws, allowing 4-plexes as-of-right, the owners are contemplating converting the upper unit into two apartments.
Photography by Catherine Marshall and Odyssey 3D
Details
Location: Toronto, ON
Completion: 2023
Area: 362m², 3,900ft²
Project Lead: Donald Peckover
Energy Intensity: Estimated: 50 kWh/m²
Builder: Greenbilt Homes
Structural: K H Davis Consulting Engineers
Mechanical: Alpha Comfort Control Alternative
Lighting: Firefly Interiors
Landscape: Greenbilt Homes

