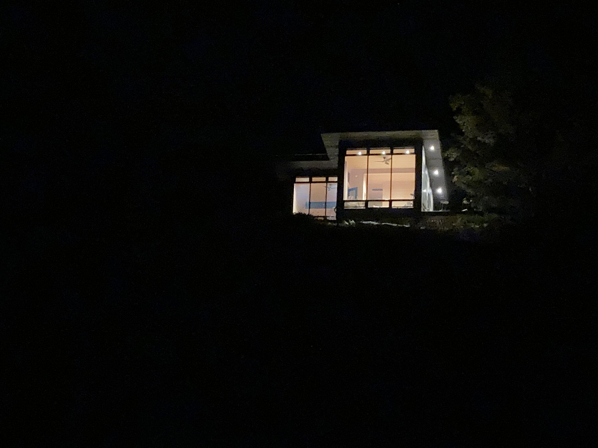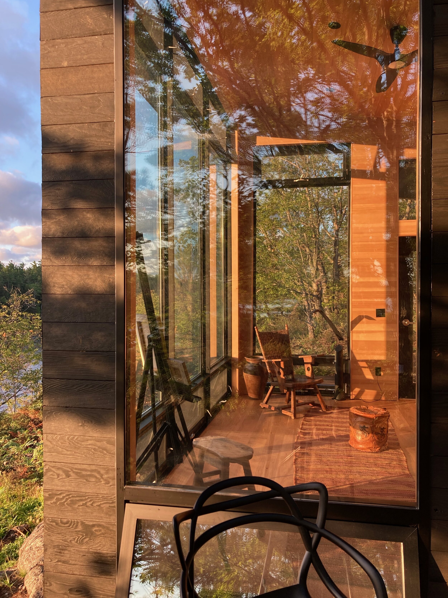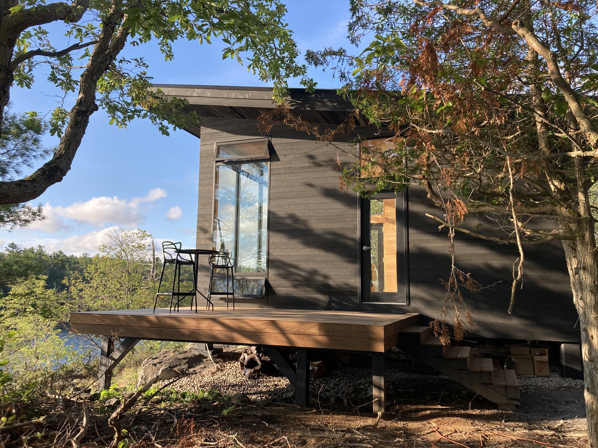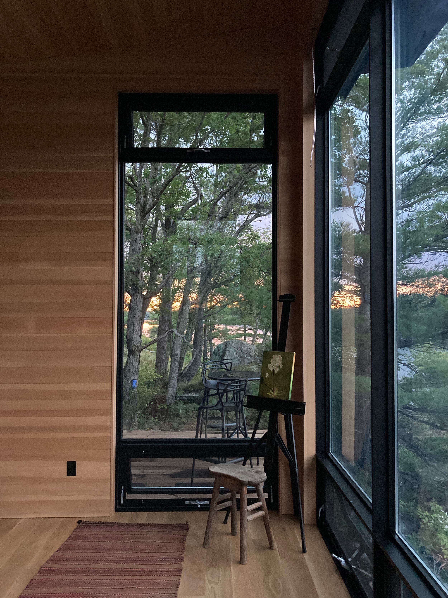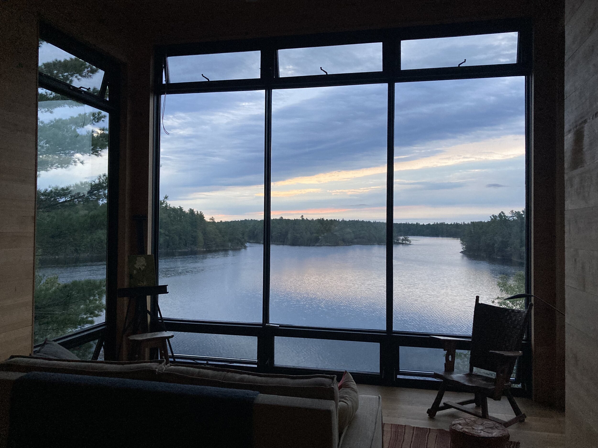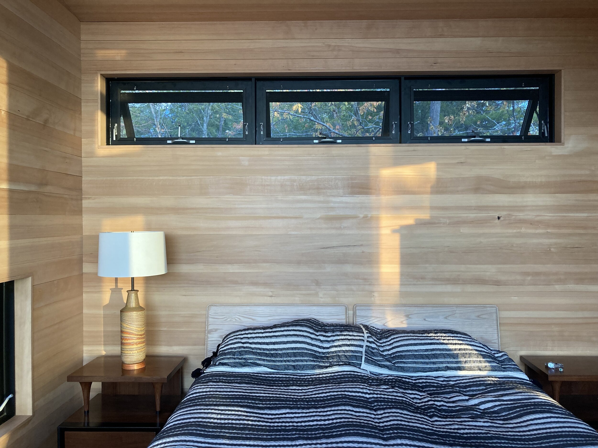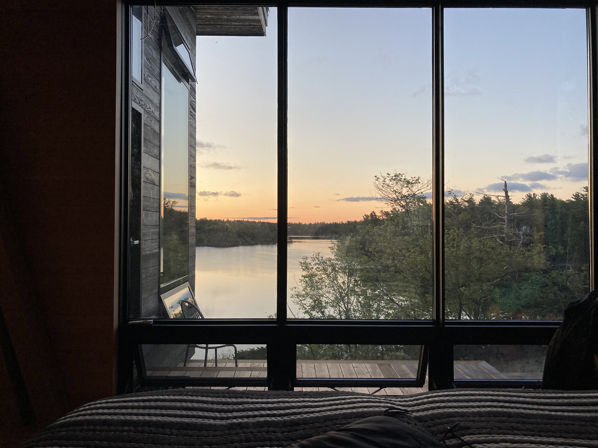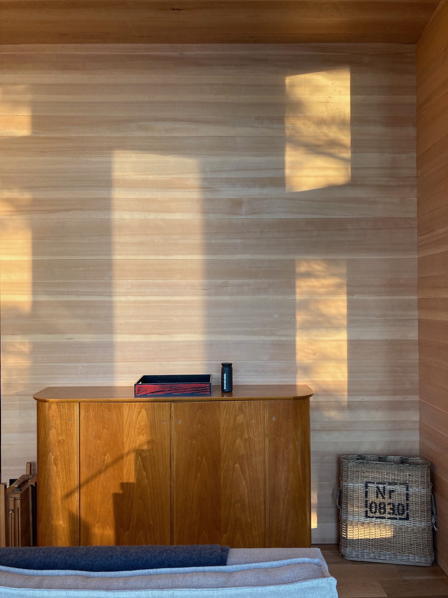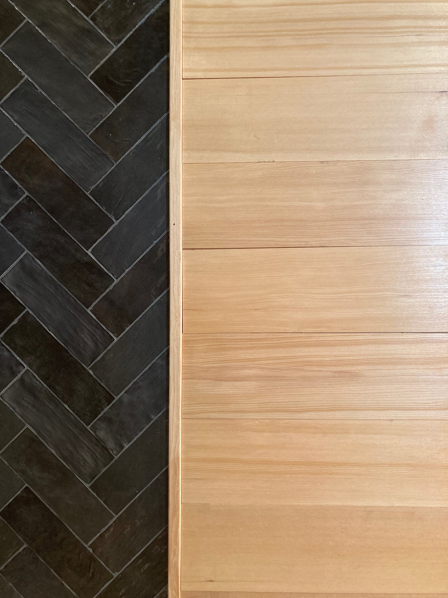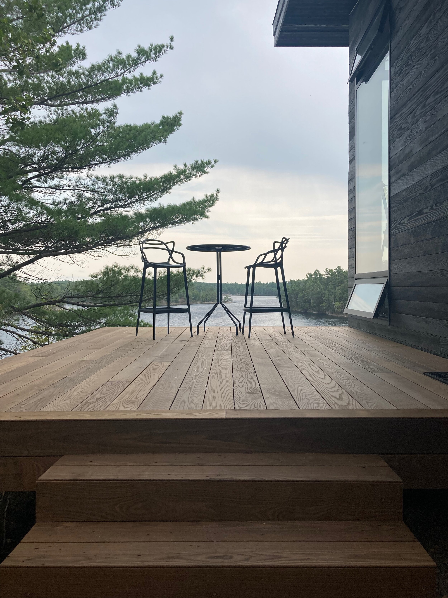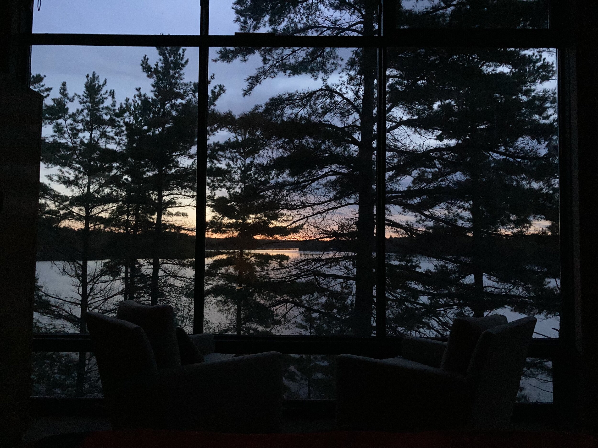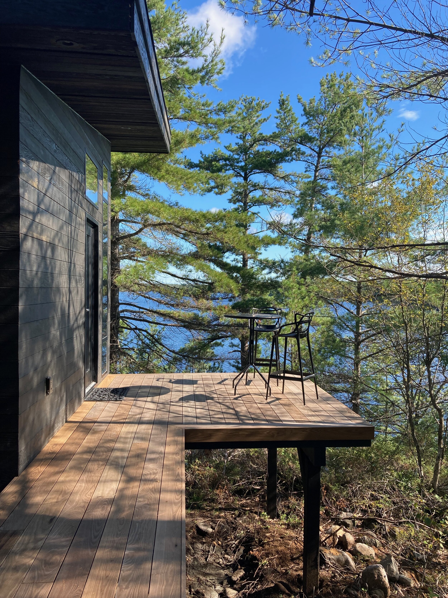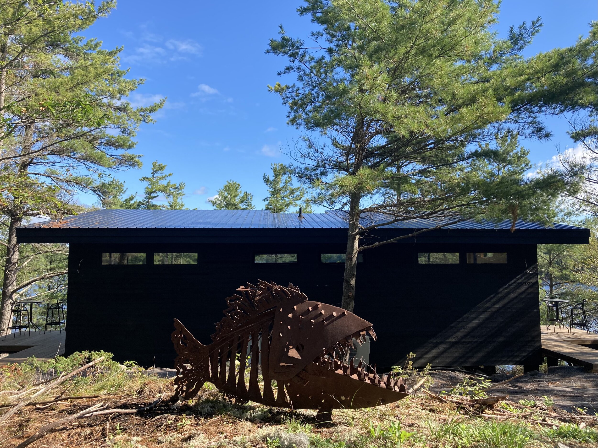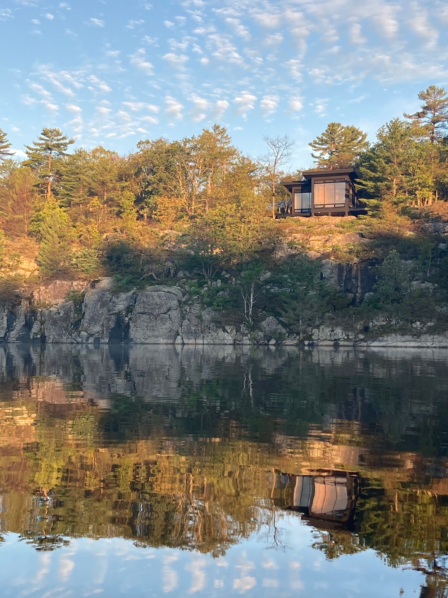
Georgian Bay Bunkies
As the next generation of a family - with a cottage on an island in Georgian Bay - grows, they realize that it is time to add bunkies that reflect their environmental values, allowing Sustainable to focus on the use of natural materials, inside and out, to better connect with the surrounding natural environment.
Bunkie 1 accommodates a bedroom for two, in joined or separated beds, a bathroom, a coffee station and a generous living room /studio - with generous decks outside.
Bunkie 2 accommodates a symmetrical pair of bedrooms for two, in joined or separated beds, a bathroom, and a cozy sitting /working area - both the sitting area and the shower enjoy full-height window views across the bay - and, again, there are generous decks outside.
The clients’ mandate for these 3-season bunkies included no/low maintenance inside and out. The exterior includes pre-painted metal roofing, shou sugi ban wood siding, anodized aluminum doors and windows, and thermally-modified softwood decks.
Shou sugi ban (burnt timber cladding) is a traditional Japanese method of wood preservation. By charring the surface of the wood without combusting the whole piece, the wood becomes water-proof, more durable, protected against insects, as well as fire retardant.
Thermally-modified softwood can be used for applications that require high durability, which lowers the environmental impact.
The interior includes oil-finished white oak flooring and western hemlock wall and ceiling cladding finished with a clear-coat water based matte sealer.
The walls, floors and ceilings were panelized off-site for easy, accurate and quick site assembly and finishing. Insulation and panel materials are all-natural, wood-based - as locally-sourced as possible.
The high ceilings, which rise continuously towards the full-height, bay-view windows, and the all-wood interiors combine to give the occupants the feeling of stepping into the unlimited outdoors - rather than into a limited interior space.
Details
Location: Georgian Bay, ON
Completion: 2021
Area: 100 m², 1,080 ft²
Project Leads: Joel Anderson & Brandon Riddell


