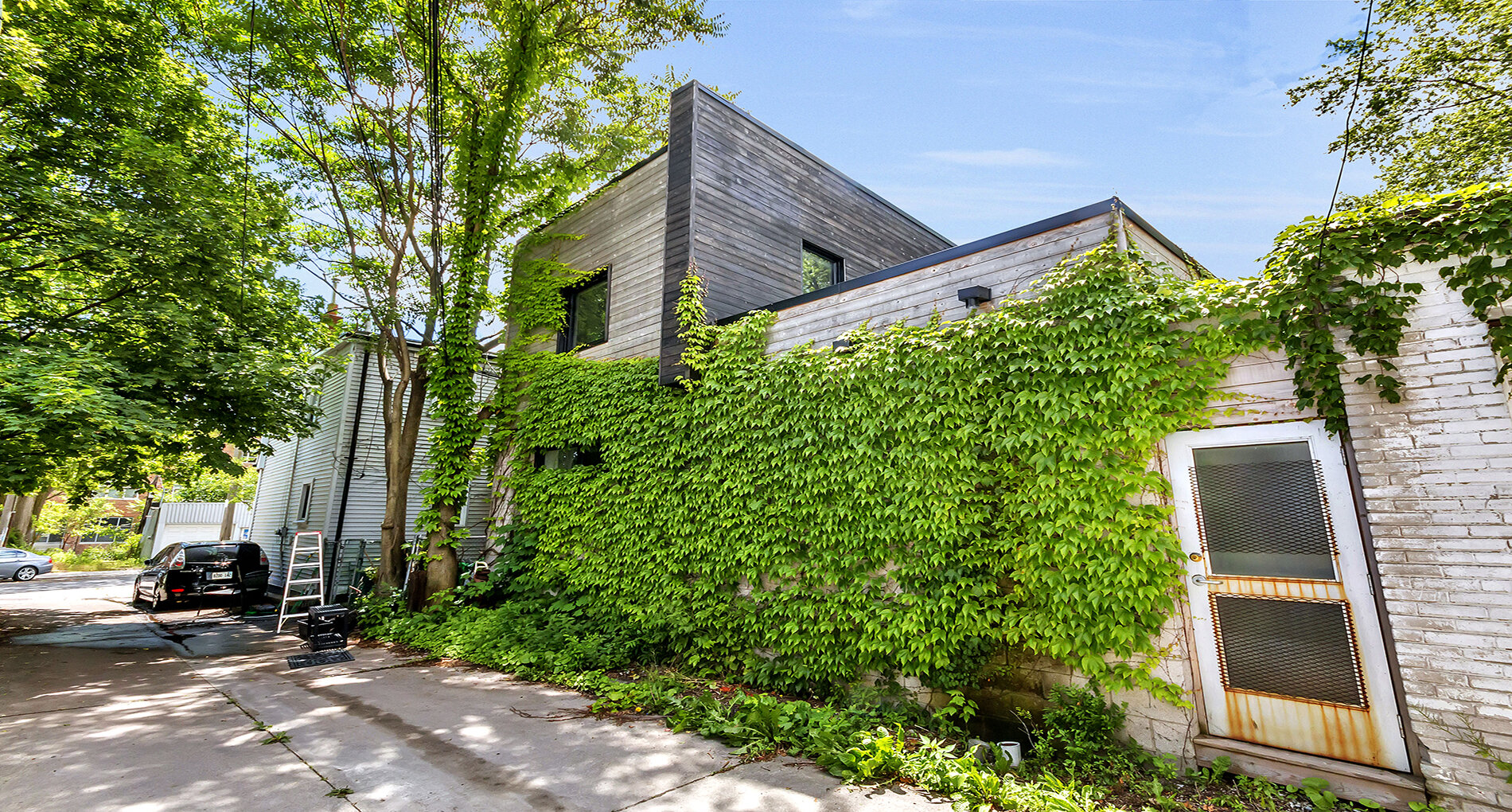
Jones Avenue Laneway House.
A new home created from an illegal one-storey garage with a sustainable addition and conversion
Sustainable transformed an illegal, one-storey apartment into a fully-legal, classically-proportioned, and visually stunning laneway house in Toronto’s east end Riverdale Pocket.
Designed by Sustainable in 2013, the simple cedar boards that clad the feature-wall have been charred using a Japanese method known as shou-sugi-ban: a process of burning wood, dousing it, drying it, and then applying a coat of natural oil. The process renders the wood practically maintenance-free while adding resistance to fire and rot.
A new concrete floor was poured with an in-floor radiant heating system. On sunny winter days, sunlight entering the home’s large windows warms the exposed polished concrete floor, keeping the space warm and comfortable while reducing the need for heating energy, with the added benefit of a stunning modern finish.
Although small and tucked away, this home makes a large contribution to the city – not the least of which was a positive influence on the City’s adoption of the Laneway Suite By-laws permitting the construction of Laneway Suites. Sustainable’s Jones Avenue Laneway House demonstrates that challenging sites deserve thoughtful designs, and proves that laneway houses can contribute to, rather than detract from, the urban fabric.
Details
Location: Toronto, ON
Completion: 2013
Area: 167 m² / 1,800 ft²
Project Lead: Craig Race
Energy Use Intensity (actual): 139 kWh/m²
Total Energy Demand Reduction from Typical: 50%
Air-Tightness: 2.5 ACH
Contractor: Black General Contracting, Sequoia Woodworks & Restoration
Ground floor
Second Floor
From the client
“We were able to work closely together to formulate an attractive and sensible plan for the site, accomplishing my design and liveability goals while enhancing the built form neighbourhood. The project also created a sound example of how and where laneway housing can work effectively to densify Toronto's lowrise neighbourhoods in a way that is beneficial for all. Their guidance on energy conservation technologies and building techniques created a very efficient building, despite budgetary constraints.
Paul's experience and articulation at the Committee of Adjustment was instrumental in securing the necessary variances required for redevelopment. In short, Sustainable did a fantastic job on my project and I look forward to working with them again in the future. I would highly recommend Craig, Paul and the entire team at Sustainable for all your architecture and building design needs.”















