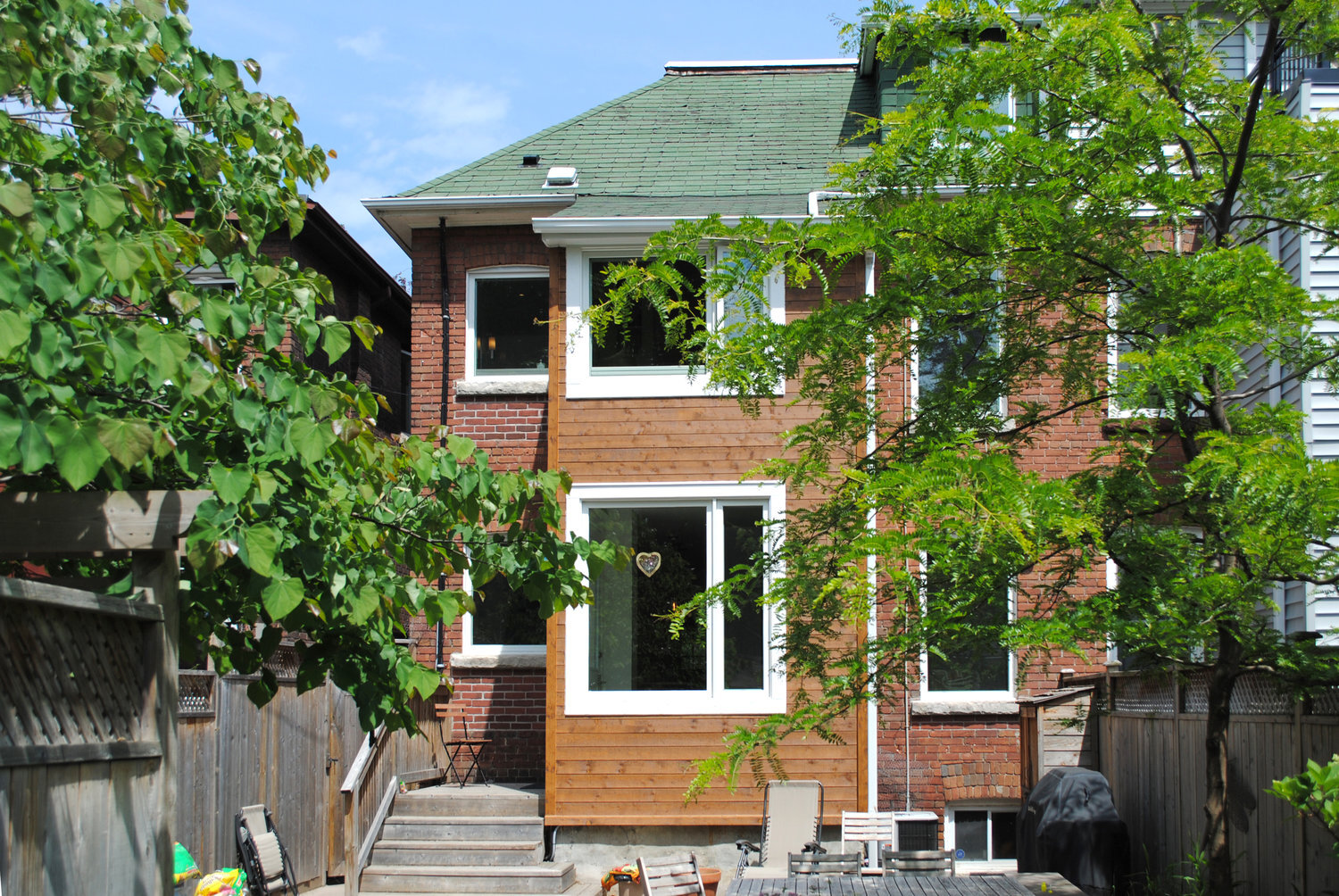
Logan Avenue.
Interior Re-Configuration + Exterior Re-Cladding
Our client desired an extensive sustainable renovation to their existing three-storey home that not only maintained the natural light, but retained sight-lines from the living room to the back lane.
Sustainable strategies included new in-floor radiant heating, a re-modeled kitchen to provide more counter space and storage, an updated living/dining space, increased storage area in the mudroom, a powder room at the front entry, and new master suite, which included an en-suite washroom. Replacement windows at the back of the house contributed to additional energy-efficiency savings.
The result was a light-filled, coherent home with clean lines utilizing beautiful natural materials - white walls, ceilings and cabinets with pale wood floors and cabinetry accents – and a very happy client.
Details
Location: Toronto, ON
Completion: 2015
Area: 212 m² / 2,282 ft²
Project Lead: Steve Socha
Structural: K H Davis Engineering Consultants Ltd.
Mechanical: Alpha Comfort Control
Contractor: Plumb Construction
Photography: NGD Photography







