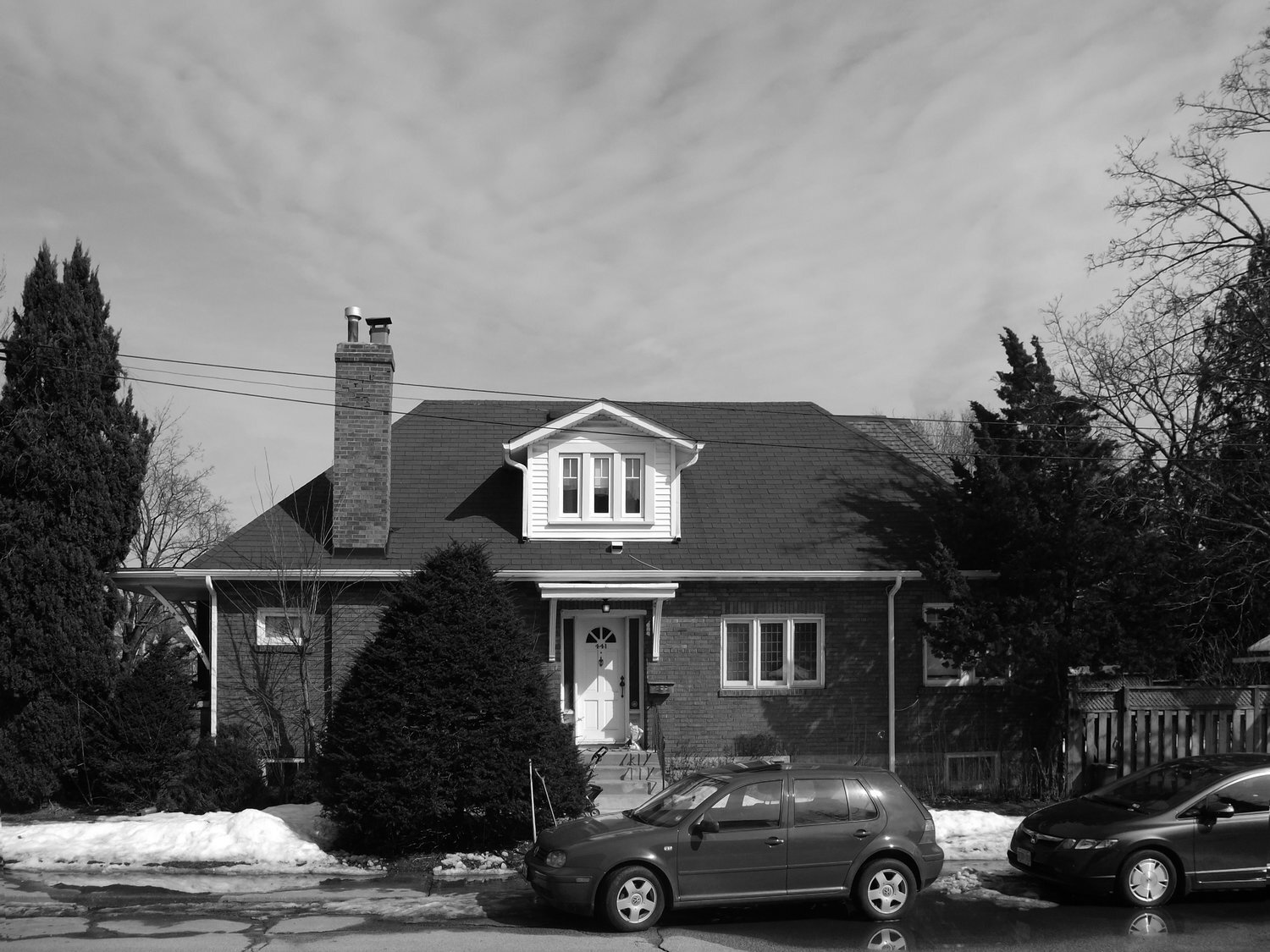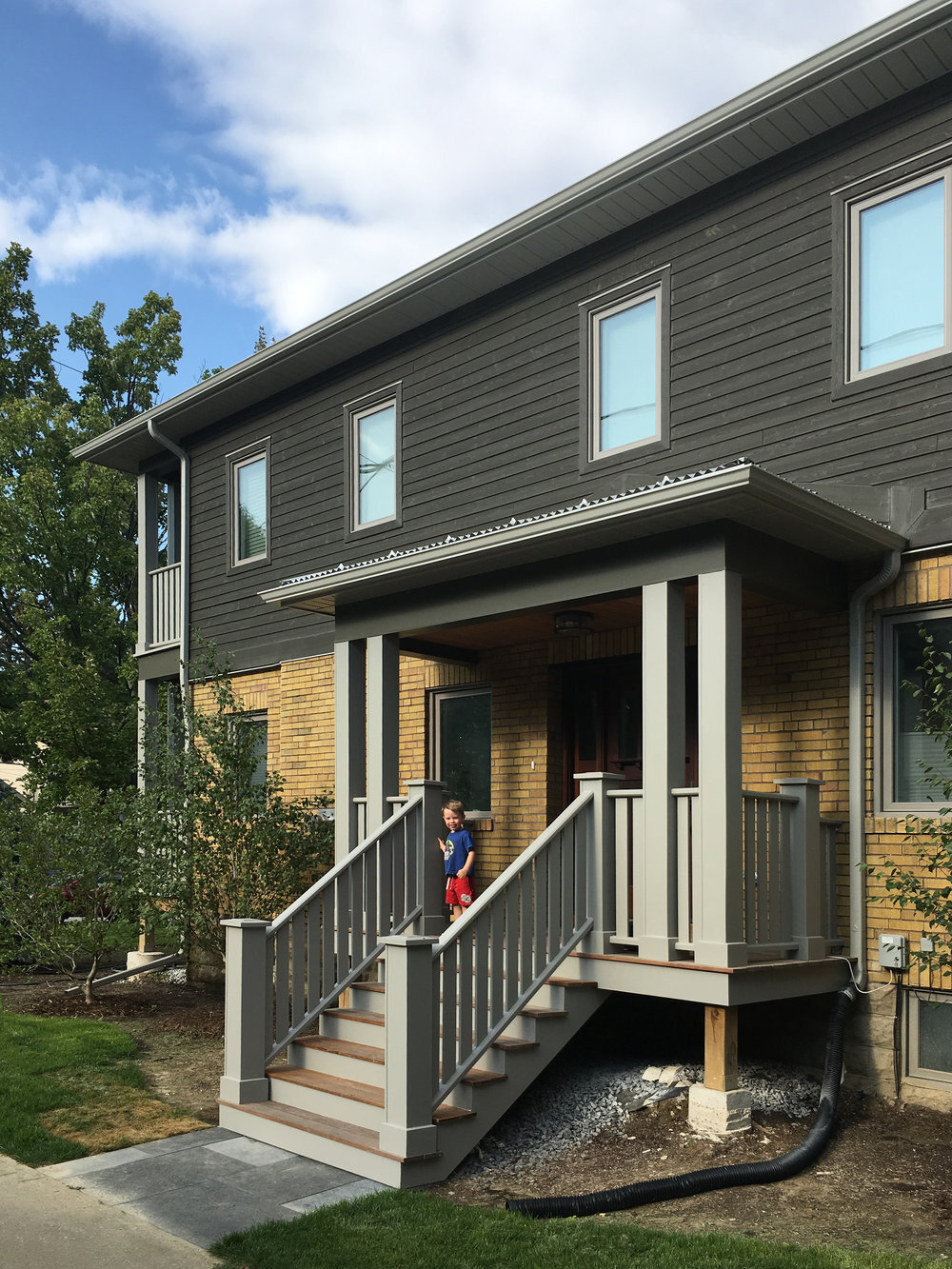
Millwood Residence.
Deep energy retrofit and second floor addition of a brick bungalow
Sustainable’s approach to this project was simple - maintain the existing bungalow’s brick structure, and build an energy-efficient home within and above it.
Not only did we challenge ourselves to work with the existing structure, and improve its energy-efficiency, but we also wanted to improve the heritage, neighbourhood character of the home. We did this by celebrating the exterior decks, and carrying them up to the new second floor. We also used the decks as passive shading devices. The depth of the south deck is tuned to shade the south-facing windows in the summer, and to allow maximum sun penetration in the winter.
The Millwood Residence finds the right balance between energy-efficiency driven by passive design, and the celebration of heritage, neighbourhood character.
By carefully considering the building envelope, both existing and new (including roofs and walls, and doors and windows, Sustainable achieved an impressive energy reduction, while also improving the health and comfort of the home.
Details
Location: Toronto, ON
Completion: 2016
Area: 3,266 ft²
Project Lead: Craig Race
Energy Intensity: Estimated: 123 kWh/m²
Total Energy Demand Reduction from Typical: 56%
Air Tightness: 2.8 ACH
Structural: K H Davis Consulting Engineers
Mechanical: AVR Heating and Air Conditioning
Contractor: Modus Homes






