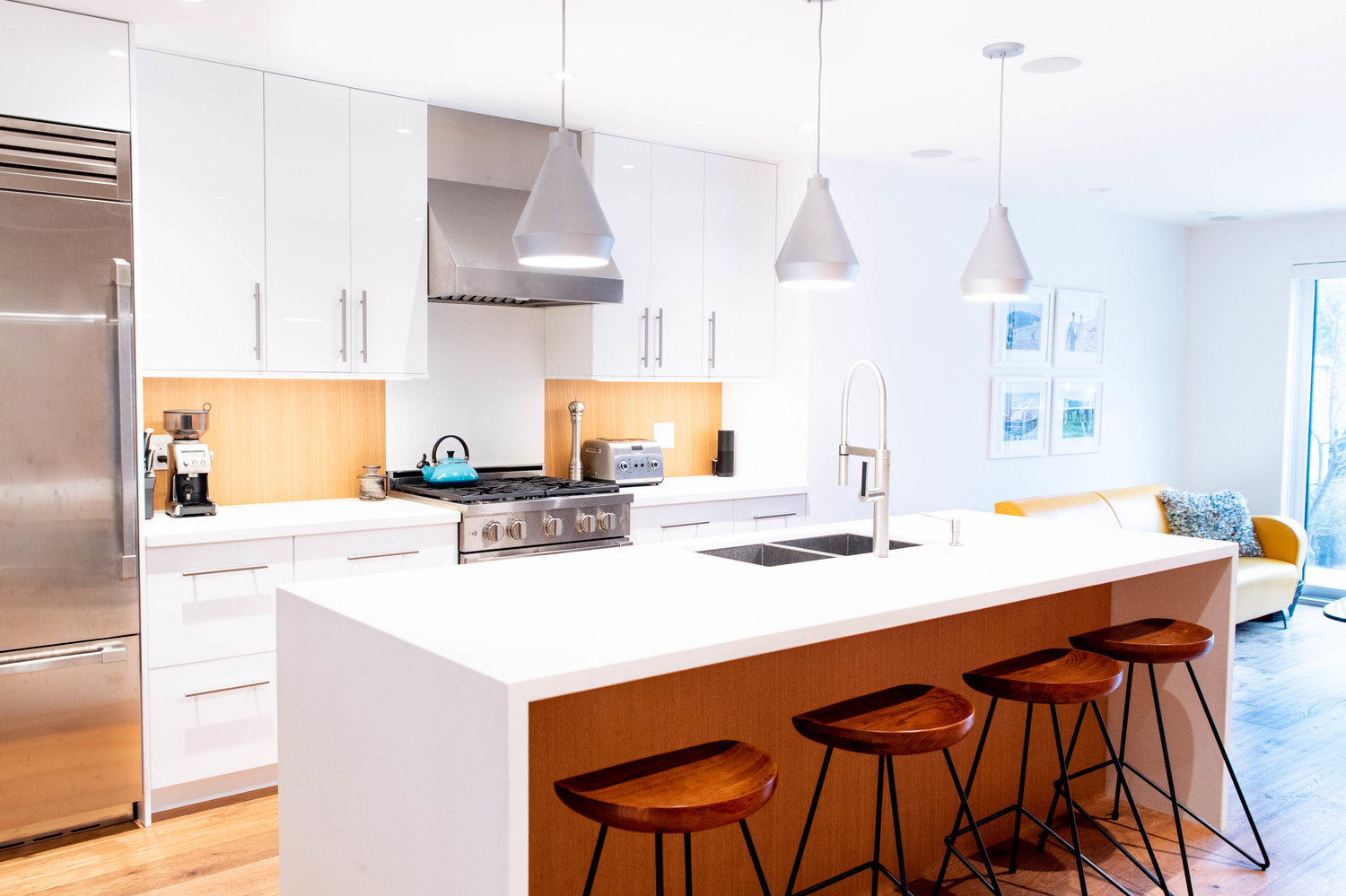
Ninth Street Home.
A Modern Rear Addition in Etobicoke
This full gut, renovation and addition project near Lake Ontario on Ninth Street in Etobicoke expands an existing two-storey brick dwelling with a two-storey rear addition.
The house was stripped back to the existing brick structure to completely update the home’s performance and interior finishes to suit the needs of a young family. Maintaining the house’s appearance from the street, a modest wood-clad rear addition adds a new living room and principal bedroom above to improve layout and functionality. New windows, an added layer of interior insulation, and breathable natural materials make this renovation a comfortable and energy-efficient gem right by the lake.
Details
Location: Etobicoke, ON
Completion: 2018
Area: 143 m², 1,540 ft²
Project Lead: Nicholas Discenza
Contractor: Lijn Contracting
From the client
“We have been following the work of sustainable.to for a couple of years and have always been impressed by their business model and approach to architectural design. When it came time to renovate our own home, we therefore knew that sustainable.to was the right design firm for us.
It was important for us to maintain the integrity of our neighbourhood’s culture and history when designing our house. Paul Dowsett, Nicholas Discenza, and the team at sustainable.to understood this and worked to ensure that our house balanced the modern, minimalist style that we desired with the heritage appeal of our street. At no point did they try to impose a ‘cookie cutter’ approach to our home design. Right from the beginning they made us feel like the house was an extension of us. They took the time to understand who we are as people, how we live, and the things that we value. They worked with us to understand how we move through the house and how we perform simple daily tasks, such as doing the dishes, and incorporated this into the design. They also advised on energy-saving strategies, heating and cooling efficiencies, and sustainable materials, all of which were important considerations in the modernization of our 90-year-old home.
From the initial design meetings through the building permit application process, Nicholas helped turn our vision into reality. He provided expert advice and guidance, while also listening to, and incorporating, our preferences along the way. This translated into a design that we are incredibly happy with - right down to the smallest detail.
We are proud to be part of the sustainable.to ‘family’. We would recommend Paul, Nicholas and sustainable.to without hesitation to anyone who is looking to renovate their home in future.”









