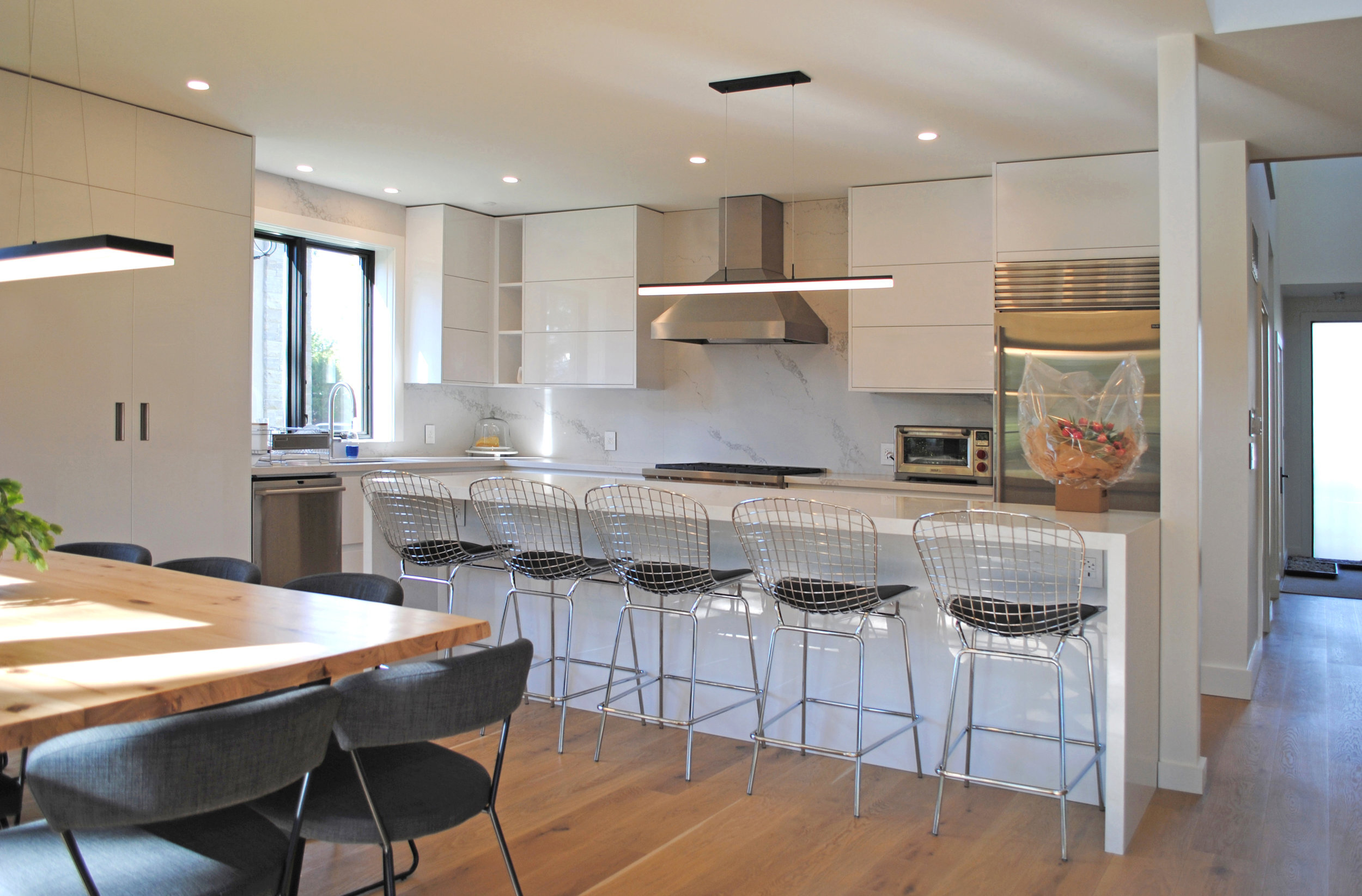
Sawyer Road.
A contemporary new build in Oakville
When our clients read Jane Gadd’s article in The Globe and Mail about Sustainable’s healthy and accessible Wellington County Farmhouse, it took them over a year to reach out to us.
Having very specific needs and desires required thorough research and inward searching for them. But once they had decided on rebuilding an existing split level into a new, highly energy-efficient, light-filled, and spacious home, they knew the task required an architect like Sustainable.
Our experience with healthy and accessible building allowed us to guide them through a design process where a home was generated that would be passed down through the generations. The house had to appeal to the kids too. A grand living, dining, and kitchen space was designed for all generations of family to entertain, play, and spend quality time together.
Sustainable features include: high clerestory windows that spill light into the 2-storey central hallway; in-floor radiant heating throughout the house; a highly-insulated building shell; and a fully-accessible ground floor, that will meet the family’s needs well into the future.
Details
Location: Oakville, ON
Completion: 2016
Area: 4060 sq.ft. [377 sq.m.]
Project Lead: Steve Socha
Structural: Moses Structural Engineers
From the client
“Our home was originally a 1950 side split with many stairs, drafty windows and one bathroom. Our family of five didn’t grow into it as easily as we thought it would. Especially with a young son with special needs.
We hired Sustainable after years of carrying around old newspaper articles on the work the company did. Our leads were Paul Dowsett and Steve Socha and we couldn’t have been happier.
They patiently reviewed our endless requirement lists, Houzz photo files and our need to see everything on paper in order to understand the vision.
We ended up with a beautiful home which accomodates our current lifestyle and will allow us to continue meeting the needs of our special needs son. As well, whether we believe it or not may age one day too...
Steve and Paul were especially educated in helping us understand and decide on the many seen, and unseen, energy efficient features. Our energy bills and maintenance of the home have already proven to be our favourite features of the house.
They were also extremely knowledgeable and professional when aiding us at the Committee of Adjustment meetings where they provided a professional fact heavy presentation to the town in order for them to understand why we had many of the features we were asking approval for. We truly feel that our home would not look or work the way it does without this initial hurdle conquered by Paul and Steve.
Overall we would highly recommend Sustainable for big or small projects because the value they add to the efficiency and beauty of your project will be enjoyed for many years to come.
Sustainable provides beautiful designs that blend what you’ve dreamed about and add incredible behind the wall features to ensure the structure itself will keep you safe and warm for your life time and in our case our children’s.”









