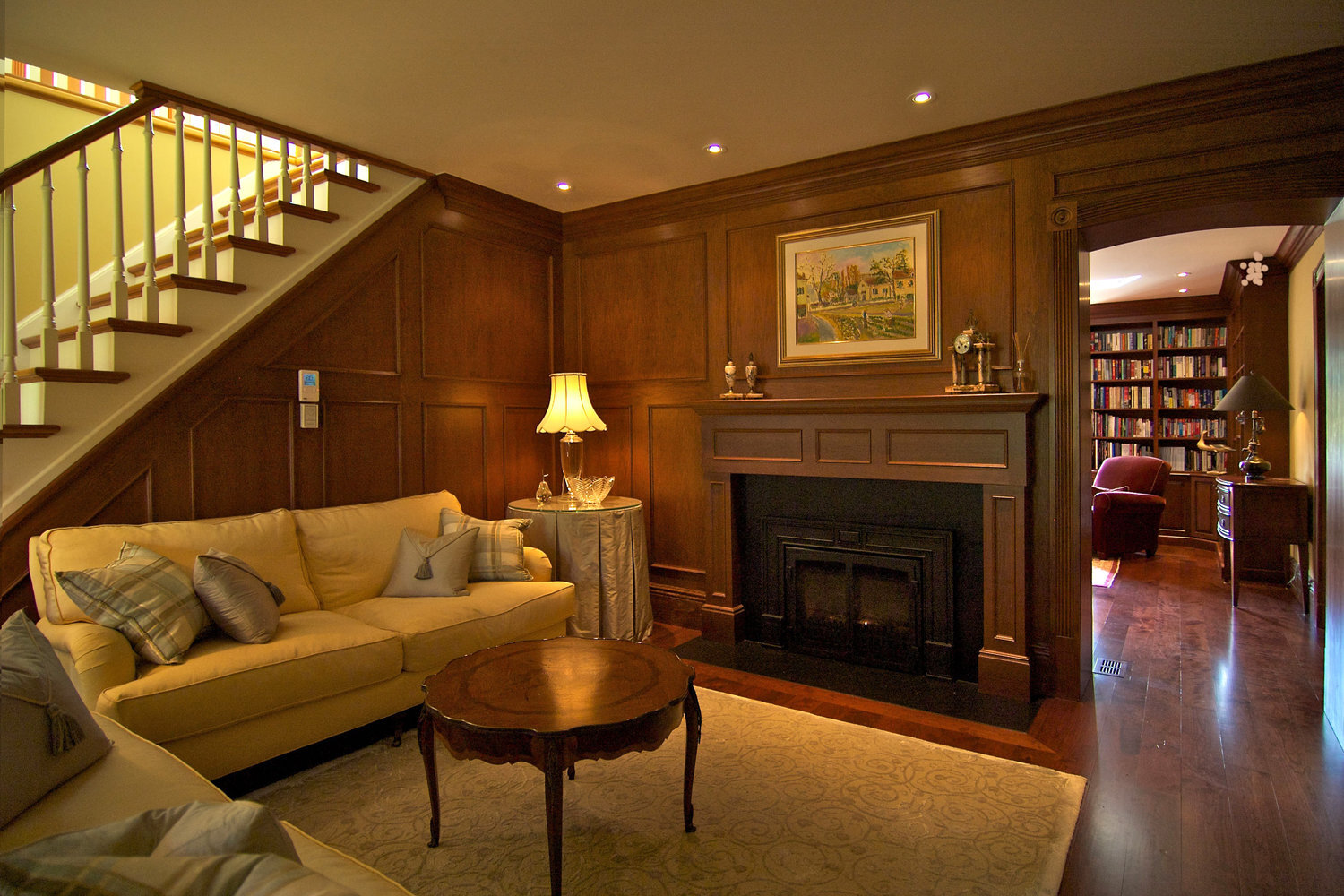
Wellington County Farmhouse.
Fully-Accessible Energy-Efficient Addition and Renovation
Many of the charming and distinctive features of the original farmhouse were carefully considered and incorporated into the design of these fully-accessible, resource and energy-efficient additions and renovations.
Generous glazing naturally illuminates the dining room, while careful selection and placement of bathroom fixtures ensures accessibility and inclusivity for all. This traditional, century-old home in rural Ontario is now equipped to meet the special needs of a dynamic 21st-century family.
Details
Location: Wellington County, ON
Completion: 2011
Area: 705 m², 7,585 ft²
Project Lead: Donald Peckover
Heritage: Paul Dowsett
Solarium: Perma-wood
Contractor: Country Lane Builders
Principal-in-Charge 2006-2008: Paul Dowsett, Architect (Scott Morris Architects Inc.)
Principal-in-Charge 2009-2011: Paul Dowsett, Architect (Sustainable)
From the client
“Mr. Paul Dowsett of Sustainable was the Architect for the addition to our 110 year old Victorian farm house. The addition increased our living space by about 1,500 square feet. We have since re-engaged Mr. Dowsett to design our new garage building and our kitchen & conservatory renovations. Each time our experience has been wonderful. We enjoy working with Mr. Dowsett, and without question would engage him in any future design requirements. Mr. Dowsett’s professionalism, integrity, and sense of humour make him a pleasure to work with and we hope to do it again soon. Highly recommended.”






