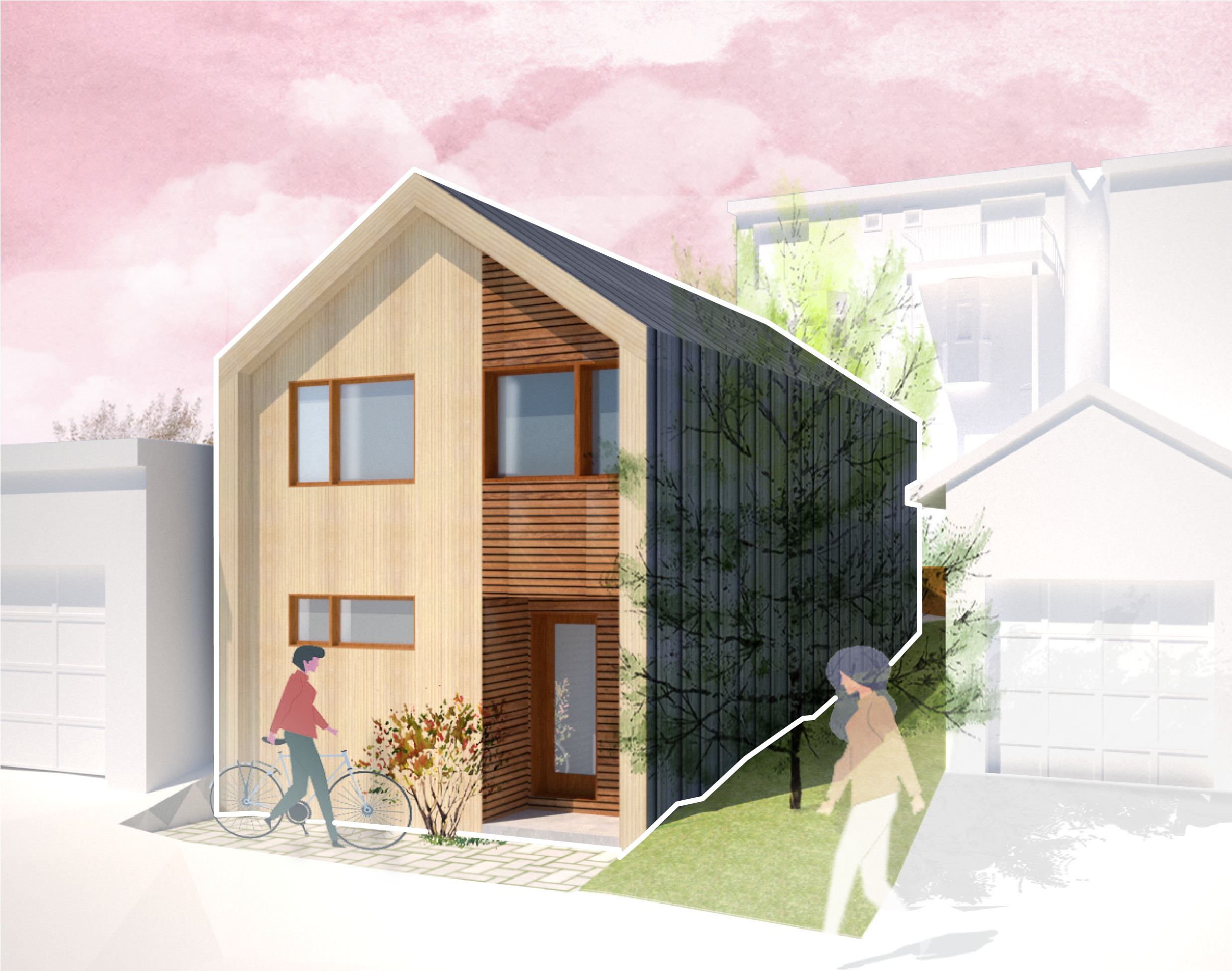
Withrow Park.
A new family home on a laneway in the East end which takes advantage of a hilly site to balance public and private zones
The Withrow Park Laneway Suite is designed for a young couple who recently purchased their semi-detached home.
Their property is uniquely situated on top of a hill with a gentle slope leading down to the laneway. Sustainable is helping them realize their dream of a custom high-performance home nestled at the foot of the hill in the form of a laneway suite.
The ground floor is partially embedded into the hill, providing privacy for the bedrooms and quick access to the new bicycle parking off the laneway.
The second floor contains a light-filled kitchen and living room, and provides easy access to the shared backyard garden.
Details
Project Type: Laneway Suite
Location: Withrow Park, East York
Completion: In-Development
Area: 1700 sq. ft.
Project Lead: Brad Tapson



