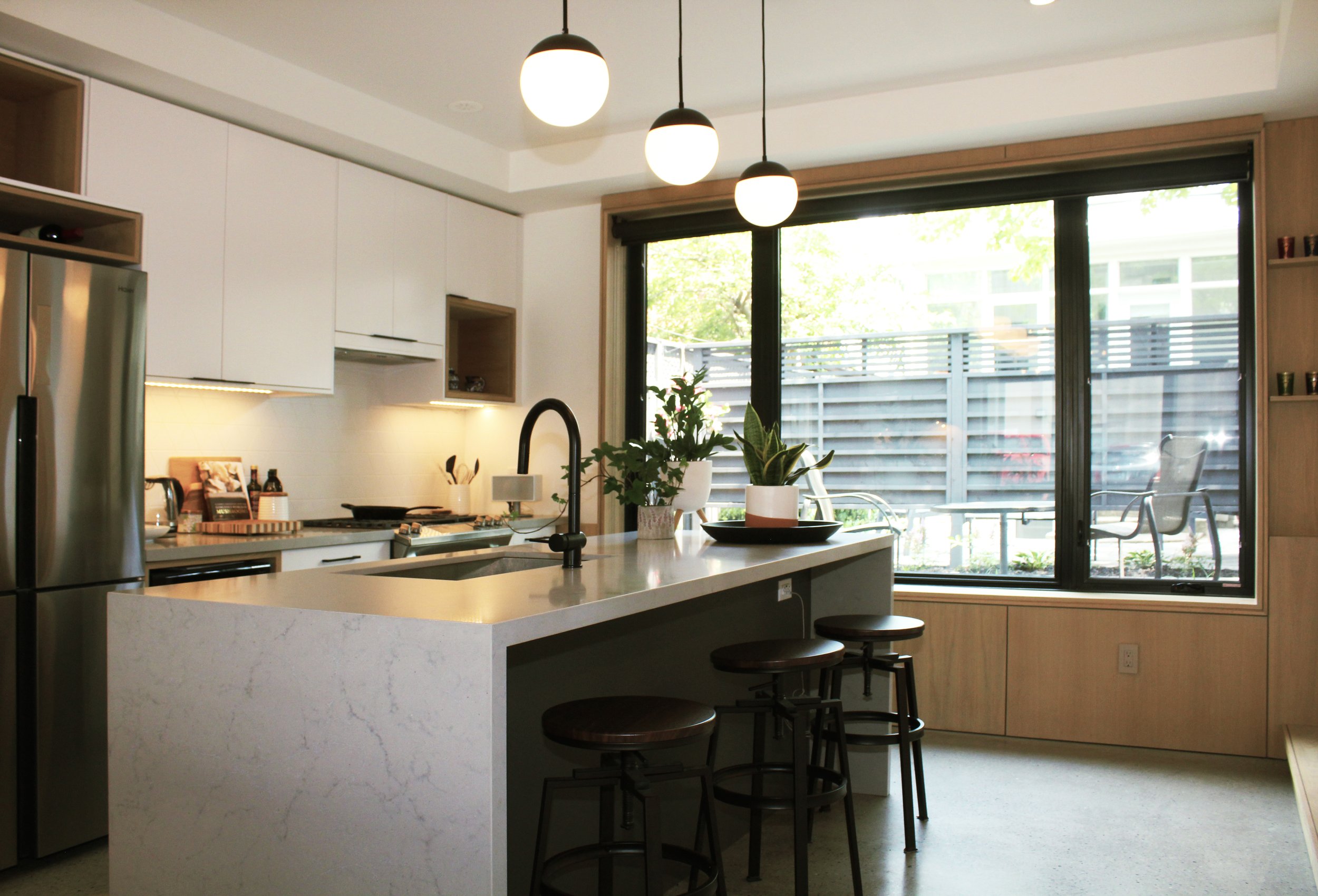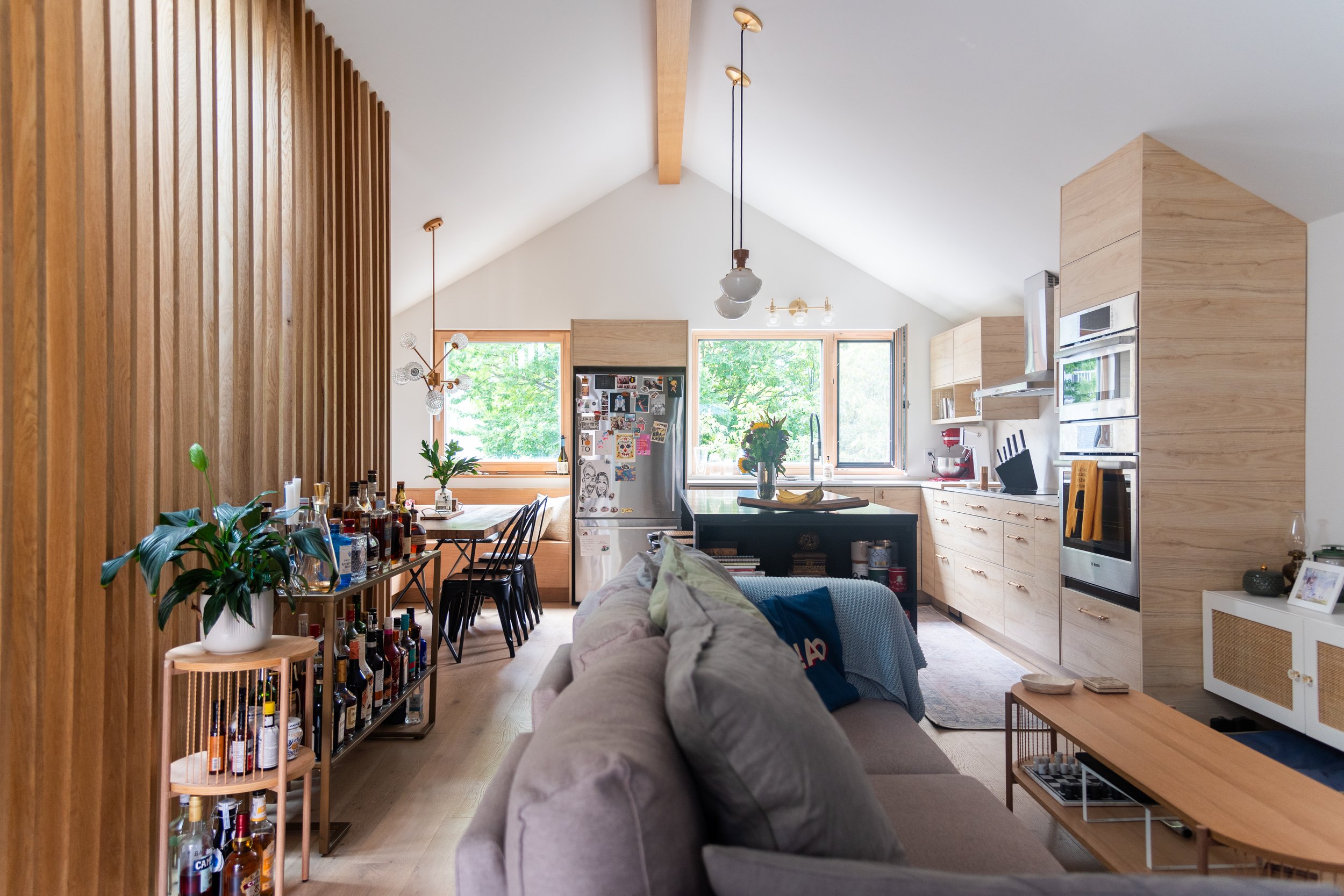
Backyard Homes for Families
Backyard Homes are now allowed everywhere in Ontario!
The Province has told all municipalities in Ontario that they MUST allow some forms of Backyard homes in all Residential zoned neighbourhoods.
Each Town or City can set their own rules on things such as maximum sizes, # of storeys, height, distance to the lot lines, etc. but the bottom line is that whether you live in Newmarket, Guelph, Waterloo, or Windsor – you may be able to build a Backyard Home.
Want to know more about your property?
Curious if your property meets the tests to be allowed to build a beautiful, green and affordable garden suite? Check out our FREE online eligibility report below.
If you’d like a more thorough personal review, book a $60 Zoom consultation with one of our Garden Suite experts who will answer all your questions.
Garden Suites + Accessible Design = Beautiful long-term living for your family
Many of our Clients are interested in finding ways to share their property with several generations of their family – be it their parents, adult children, or grandkids. Garden Suites provide another option for aging gracefully in place. Here at Sustainable, we are experts in designing for accessibility and long-term flexibility to give you peace of mind for your family’s future housing needs.
Our recent award-winning GAGA design provides a perfect illustration of an accessible, low-carbon solution to backyard housing.
Backyard Housing in Toronto
Garden Suite, Backyard House, ADU, Granny Flat, Coachhouse, Laneway House, Secondary Dwelling Unit…..
Call them what you will, they are all a House-behind-a-House and since the passing of the 2019 ‘More Homes, More Choice Act’, municipalities across Ontario have been stepping up and creating more options for Homeowners to build a secondary, smaller house-behind-a-house. The rules around what a ‘Garden Suite’, to use Toronto’s term, can be will vary from town to town, but they all share some common characteristics.
From an environmental perspective, Garden Suites provide an opportunity to add gentle density, optimize our use of existing investments in infrastructure, rejuvenate aging neighbourhoods, and add much-needed rental housing to the market across the province. Furthermore, they don’t rely on large developers but instead provide many ordinary Ontarians with a safe means to invest in rental housing and the future of our communities.
Some Common Questions our clients have about Garden Suites and Laneway Housing in Toronto
Get these questions and more answered at our next garden suite webinar
Can I build a garden suite/ laneway house on my lot?
Can a garden suite/laneway house be fully accessible?
Can I keep my parking spot?
What will this cost to build?
What about Solar power and Net-Zero homes?
What makes a garden suite/ laneway House eco-friendly?
Can I get funding to make it affordable?
How will it adapt as our needs change?
The top 4 reasons why people want laneway house
Income property
Aging-in-place
Student living
Multi-generational house
Take a look at our READY-TO-BUILD Laneway Suite Designs
We have developed three prototypical designs for Laneway Houses that can be easily adapted to most laneway sites. You can choose from one of 3 types – The “Classic Coachhouse”, The “Garden Cottage”, and The “Bungalane”.
What’s different about our research is our core focus on green design. In particular, we are showing that Net-Zero laneway houses are not only possible, but practical to build, and that even a Passive House or Living Building Challenge certified ultra green laneway house can be achieved.







