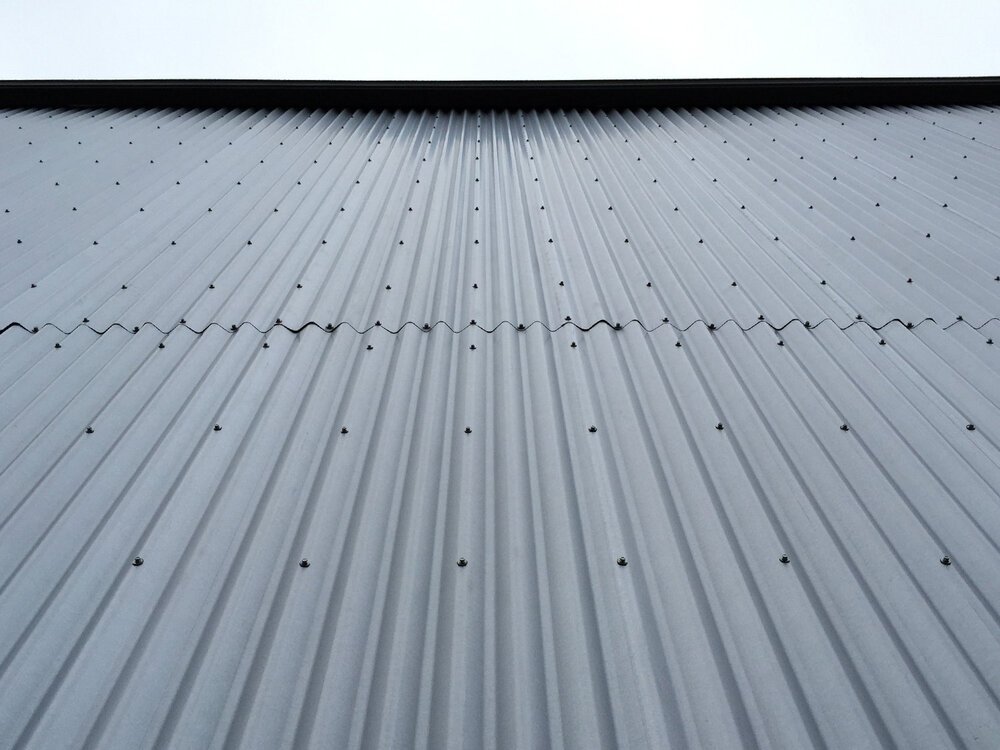East York
Passive Home
Bungalow top-up addition and renovation creating a replacement urban family home, featuring 58% energy use reduction, low-carbon wood construction & natural materials.

Our clients asked Sustainable to design an extensive renovation and second floor addition to their existing bungalow, which the family had outgrown.
While maintaining only some basement walls, the goals of the new home were to maximize natural light, utilize natural ventilation through stack effect, and incorporate principles of Feng Shui to create a healthy, naturally-lit, open-concept design.
Sustainable’s strategies for this home include a highly-insulated and airtight exterior envelope; new in-floor radiant heating; solar-ready hardware for future solar hot-water and solar photovoltaic systems; durable materials such as Galvalume roofing; and operable clerestory windows.
The result is a light-filled, coherent home, with clean lines, and beautiful, natural materials, that reduces energy demand, while increasing the health and happiness of the homeowners.
Active Building Strategies:
Durability & Resilience
Passive House Design
Sustainable Building Materials
Passive Solar
Natural Cross-Ventilation
Exterior Materials
Above-Code Insulation
Air Tightness
High-Efficiency Windows
Indoor Air Quality
Indoor Materials
Plus, many Active Building Strategies.


