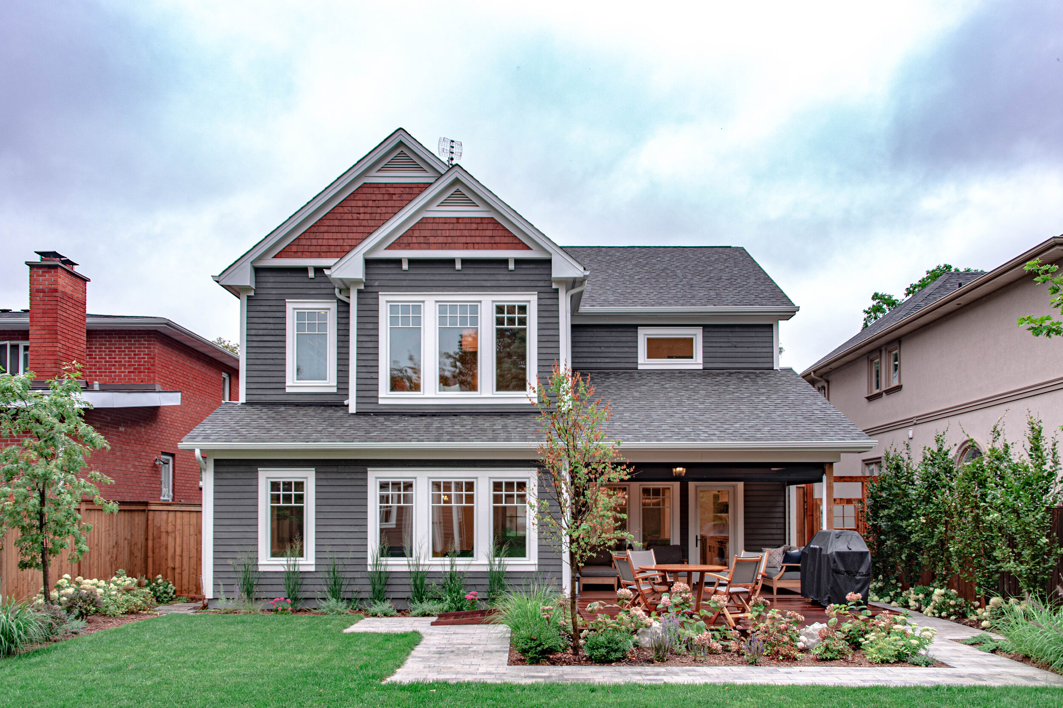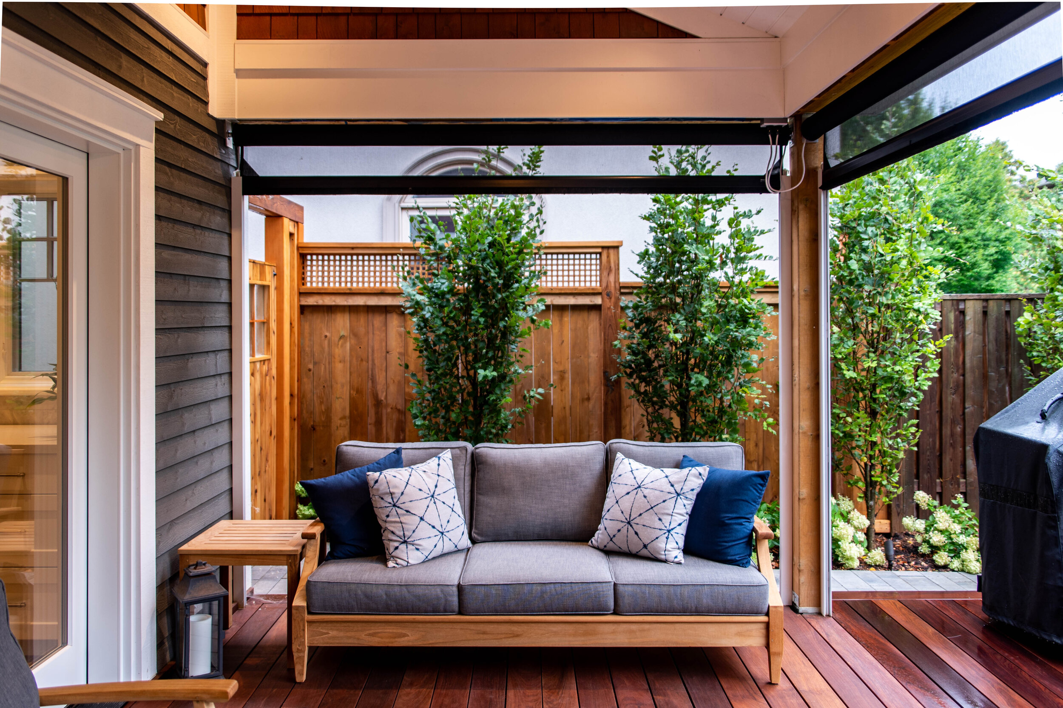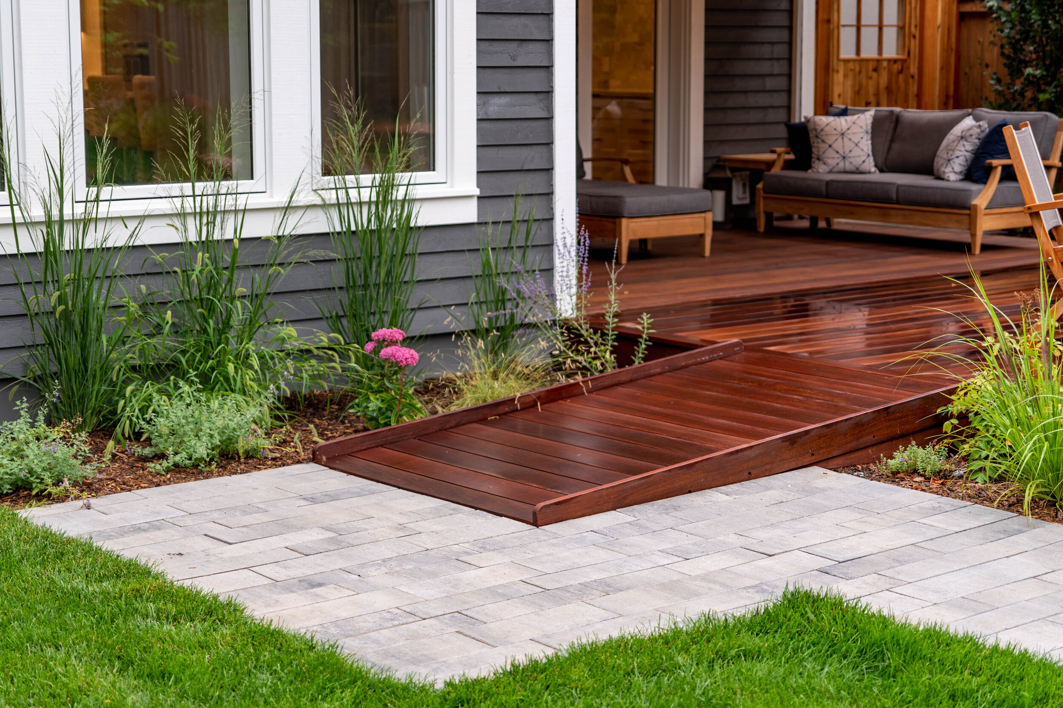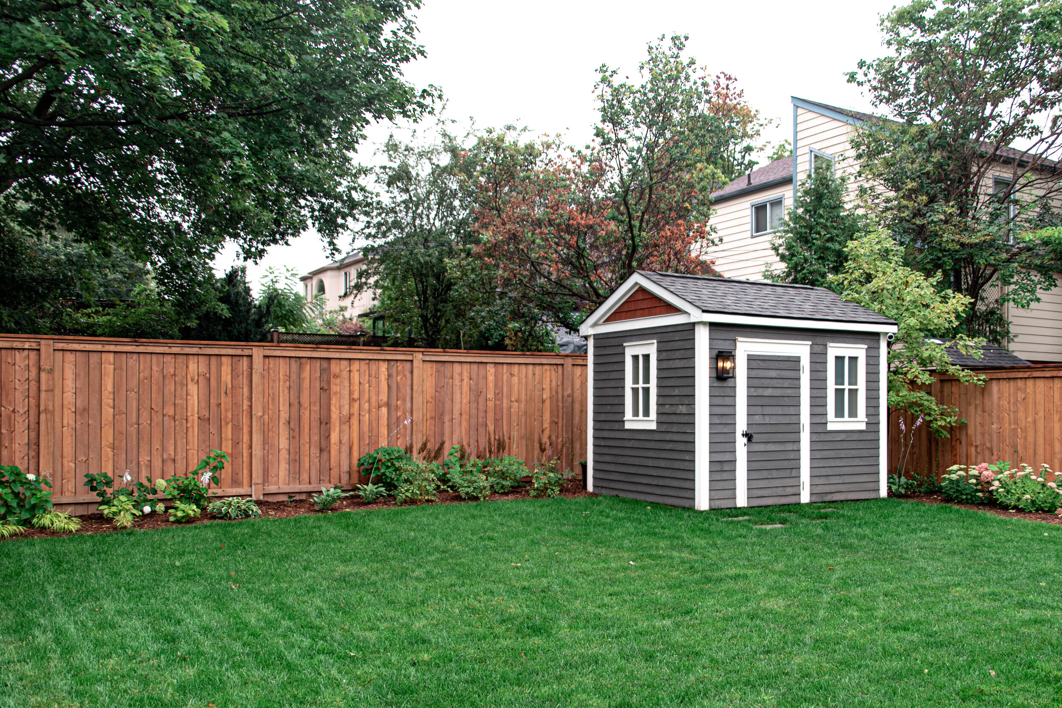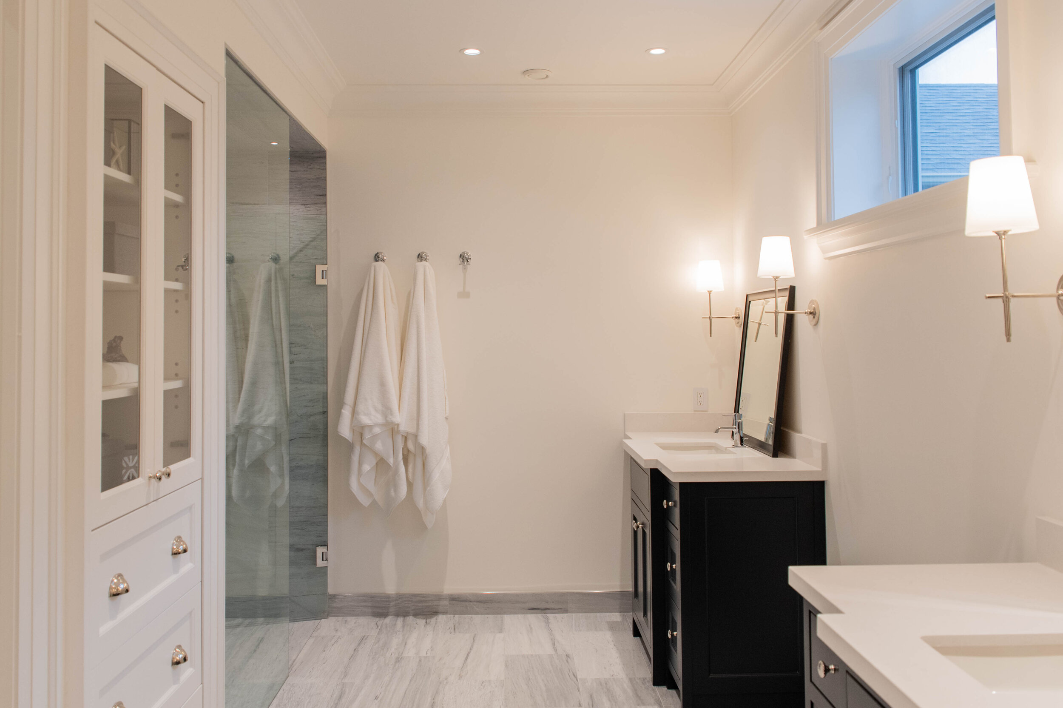Sustainable wins award for 'Best Custom Home'
The clients approached us with a goal of achieving ‘the best home, not the biggest home’ for their family.
This approach dovetailed with the sustainability goals of the home’s energy performance and conformed to the neighbourhood’s traditional character. The clients chose the architect and builder first before even purchasing property to build their home. With clear direction from the architect, they chose a lot in the Six Point neighbourhood in Etobicoke. The clients’ desire to fit neatly into their new neighbourhood’s character meant that they avoided minor variances application and thereby fast tracks their municipal approvals process.
Photo of backyard
By choosing quality over quantity, the clients were able to invest the savings into ambitious construction assemblies such as high levels of continuous exterior insulation and optimized air-tightness, thus further reducing their energy demands for heating and cooling. Operable windows allow for natural cross-ventilation, and planting deciduous shade trees means their home won’t overheat in the summer, but will absorb the sun’s warming rays during the winter.
Because such an air-tight and well-insulated home requires much less energy to heat and cool, the clients could consider going all-electric. Instead of a conventional gas-fired furnace which burns fossil fuels to create heat, they selected an electric air-source heat pump which also handles their cooling needs. Instead of a gas-fired boiler, they selected a high-efficiency electric hot water heater; instead of a gas range, an induction cooktop; instead of a conventional range hood, a recirculating one that captures particulates and filters the air; and instead of a conventional clothes dryer, a condensing clothes dryer. Furthermore, they opted to forego a fireplace altogether. All these choices meant that large penetrations through the building envelope to eject exhaust air (and thereby energy) directly outdoors have been eliminated, which further improves the home’s overall air-tightness, and thus, energy efficiency.
By going all-electric in combination with ambitious assemblies, the house achieved an 87% energy use reduction compared to a similarly sized Canadian house.
One of the design concerns of the family related to the fact that a family member requires a wheelchair for mobility. All the hallways, rooms, and openings are made with this in mind. The entry is accessible by a gently sloped grade; an elevator is installed in the middle of the house for them to freely travel to all floors. The guest bathroom is designed to be wheelchair accessible with no partitions and gently sloped for the open shower to drain.
“What problem or opportunity did this project solve?”
The clients asked for the ‘best home, not the biggest home’.
Part of achieving the ‘best home’ is comfort – therefore most of their investment went into creating an air-tight, well-insulated home. The architect’s in-house building science expertise provided ambitious construction assemblies with high levels of continuous exterior insulation and air-tightness details. These details ensured the home will require far less energy for heating and cooling, which led the clients go all-electric. They avoided all conventional gas-fired appliances and HVAC that required ejecting exhaust air outdoors and replaced them with electric-based alternatives, hence massively improving the home’s energy performance and carbon emissions reduction.
By requiring 87% less energy than a similarly-sized typical Canadian home, this house is ready to become a net-zero (or net-positive) energy home, by simply adding a few solar panels to provide the needed 13% of energy.



