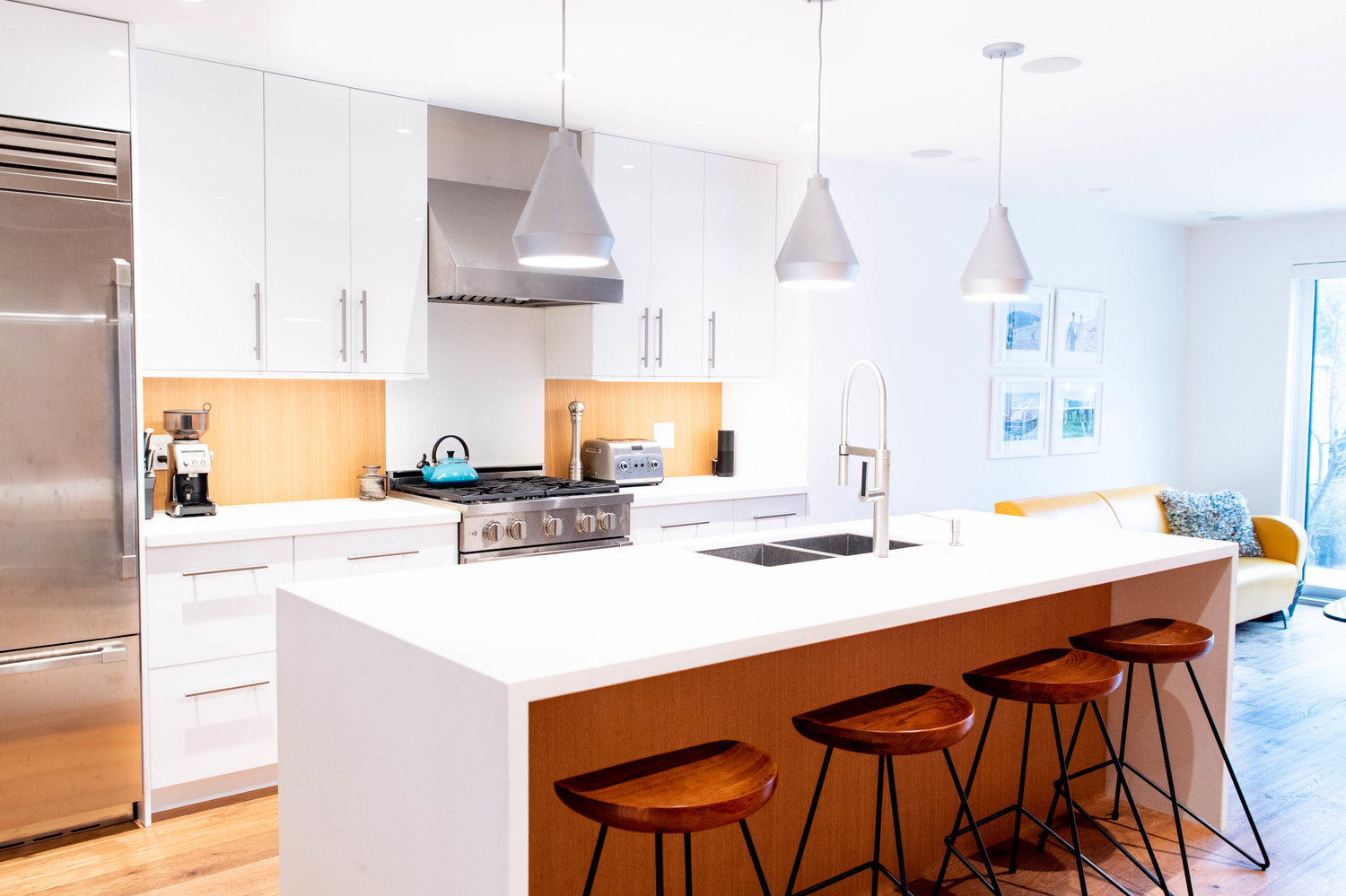Sustainable wins award for 'Best Renovation (Addition) under $500,000
This full gut, renovation and addition project near Lake Ontario on Ninth Street in Etobicoke expands an existing two-storey brick dwelling with a two-storey rear addition.
The client is a young family of four that is quickly growing out of their current home built in the 1930’s. They desired a renovation and addition for better functionality and comfort. The house was stripped back to the existing brick structure, the interior layout was rearranged, and a rear wood-clad addition was constructed to expand their living spaces. This rear addition adds a new living room with the principal bedroom above. To improve comfort, a layer of additional insulation was added on the interior side and breathable natural materials (i.e. non-petrol based polymers) are used to create a comfortable, light-filled space.
The addition allows us to redesign the home’s interior by switching the ground floor living and dining spaces from the front to the back. The living space receives westerly light as the sun sets where the family will convene in the evening and the dining space becomes a bright and cheery breakfast nook as the sun rises.
The addition on the second floor became a brand new principal bedroom, and the existing washroom was redesigned to become an ensuite. A new bathroom was created in the north east corner for the children. The two children’s bedrooms are expanded and given ample closet space each, a far cry from what was available before. The expansion gave room for the family to grow and live in for a long time.
“What problem or opportunity did this project solve?”
10 Ninth Street’s renovation/addition expanded and rearranged living spaces to accommodate a 21st century family in a traditional 1930’s home. While the family achieved their desired changes, the house maintained the traditional look of the streetscape that suggested no changes had occurred.
The changes drastically improved thermal comfort, reduced energy costs that achieved indoor air quality through construction and material selection.
The old house needed to improve on thermal comfort and all the changes to the interior renovation and addition was done to improve air-tightness through careful crafting of construction details and energy modelling to identify and mitigate air leakage.









