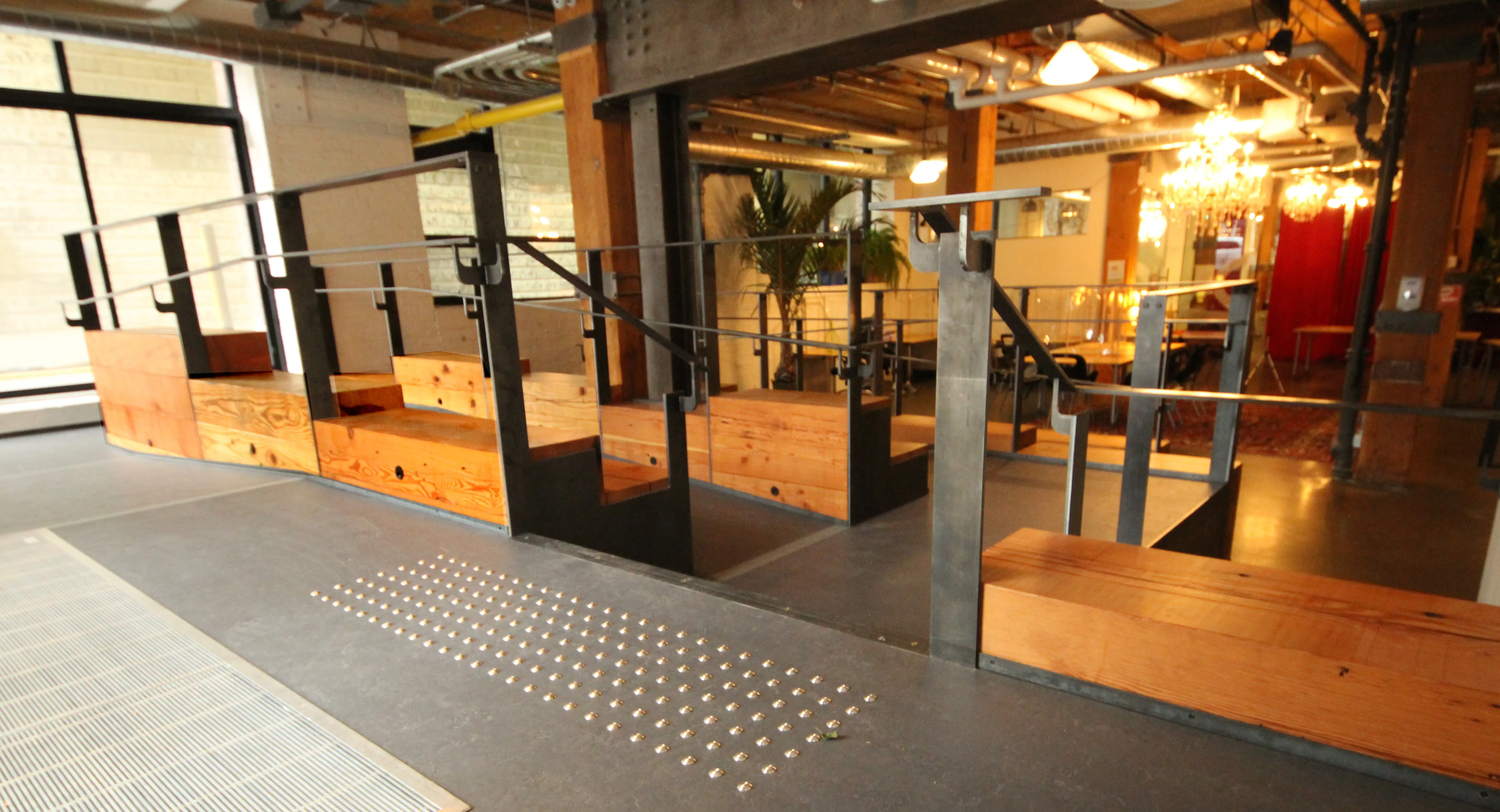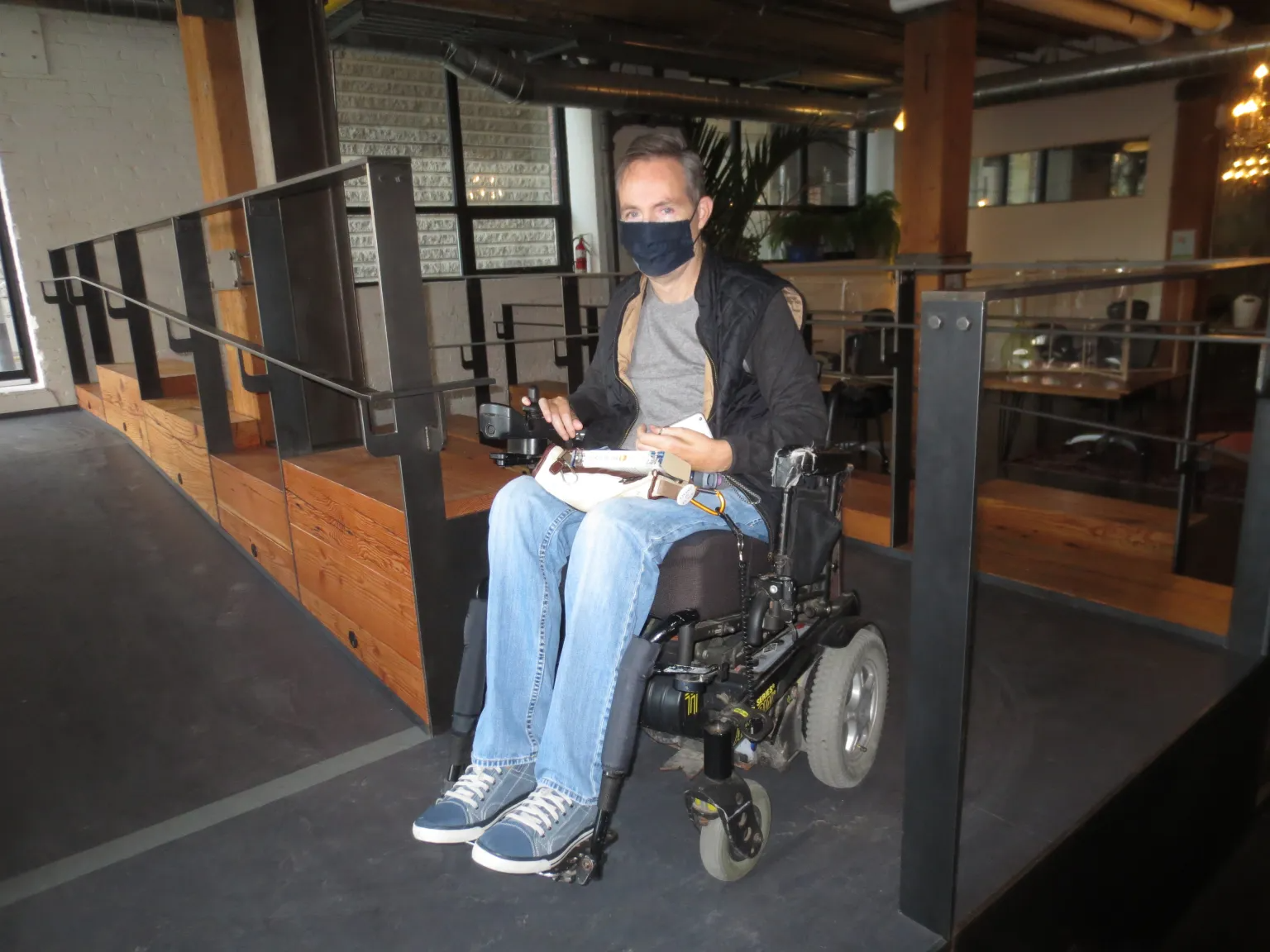CSI - A Ramp
for All Ages
100-year-old salvaged timber, raw metal, and a dose of ingenuity combine to create a beautiful, new, welcoming, and fully-accessible entrance to the Centre for Social Innovation that removes any stigma from using a ramp.

The Centre for Social Innovation [CSI] occupies a renovated 6-storey brick & beam building in downtown Toronto’s former Garment District. Common for its era, this building features heavy timber construction, solid wood floors, and masonry exterior walls. Built over 100 years ago, the longevity of this building through many varied uses is a testament to the sustainability of heavy timber construction which played an important role in inspiring the design of this new entry feature and timber ramp.
The main floor level is over 1.1 meters below grade, making it inaccessible to anyone who has difficulty with stairs, clearly a problem for a public gathering & co-working space run by an organization built on Social Innovation. The design challenge was to make this space fully accessible while avoiding a stereotypical ‘ugly’ ramp.
The building’s old-growth Douglas Fir timber columns and beams with their typical cast iron brackets and straps provided the inspiration and material palette for the new intervention. The new ramp would wind its way through a stepped ‘landscape’ made of large blocks of heavy timber, evoking the image of the columns of the building being laid down and cut up into constituent pieces.
A key source of inspiration for one of the most dramatic parts of this project came from the most unexpected source of all: the Ontario Building Code. Given the brief to avoid an ‘ugly’ ramp, the design team set about analyzing why so many ramps are perceived this way. One aspect that repeatedly came up is the ubiquitous double row of metal pickets, guards, and handrails on both sides. A deep dive into the building code yielded an interesting provision that such guards and handrails are not required on a ramp that serves as access to fixed seating. This was the eureka moment – the sculptural ‘landscape’ of blocks of timber could be formed to perform a dual role as bleacher seating for events and presentations in the main space as well as places for casual conversation and relaxing.
Armed with the realization that guards and railing were needed on only one side, the Architects also noted that the building code does not require these guards to be solid, nor filled with the standard vertical pickets that would block sight lines. The resulting design uses water-jet cut blackened steel open guards with simple, elegant handrails to provide safety, convenience, and full code-compliance while maintaining a visually appealing open look.
This design exemplifies sustainability on many levels beyond the obvious re-use of 100-year-old salvaged materials. The entire structure is built from low-carbon wood, and or endlessly recyclable steel. The entire structure is designed to be demounted and easily broken down into its constituent parts in the event this building is ever demolished in its turn. Finishes are minimal, with natural oils on the wood and a blackening agent on the steel. The anti-slip surface of the ramp is environmentally friendly linoleum, made from cork and linseed oil.
Accessibility innovation – universal accessibility by generous ramp from the street entrance combined with timber seating sections making an amphitheater, meeting the requirements of the Ontario Building Code while forming an interior landscape
Heritage innovation – heavy timber (Douglas Fir) sections salvaged from the demolished 100-year-old warehouse at Dundas and Carlaw Avenues; construction relates to the existing building
Sustainable innovation – recycling heavy timber, preserving embodied energy, reducing landfill; natural finish on wood (clear sealer) and welded steel guards and railings (oiled finish), linoleum floor finish made from linseed oil
Workspace innovation – accommodating future trends with flexible multi-use facilities, collaborative workspaces; and old buildings to nurture new uses (Jane Jacobs)
Construction innovation – prefabrication of sections in the shop, minimizing construction on-site in occupied building
Design-process innovation – in the spirit of the Centre for Social Innovation, true collaboration with the Design Team composed of the Building Owner, Architects, Structural Engineer, and Fabricator/Builder.






“Working with Daniel Hall and Sustainable | Architecture for a Healthy Planet was a fantastic experience. They went above and beyond to support us in sourcing truly unique and sustainable wood for our project and helped us ensure that our ramp was not only fully accessible but a statement piece for our lounge and event space”
