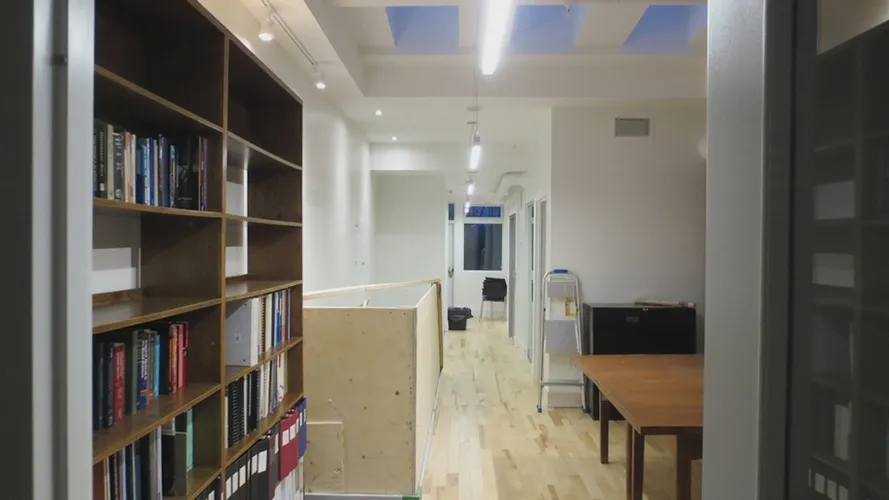John Howard
Society of Ontario
The Client desired to transform a tired 3-storey building in Toronto’s historic Corktown neighbourhood from its recent use as a discount furniture store into a bright, modern, green office head office for their non-profit organization.

The building fills its narrow 15’ wide lot and was one end of a set of 7 attached masonry buildings dating back to 1899. Although this was a less-than-ideal building for the Clients’ needs, we all saw the potential to recover and celebrate the heritage elements in the building.
A key requirement was a boardroom capable of hosting their 30-person board; a space that occupies the entire rear half of the main floor and boasts a beautiful exposed original brick wall lit from above by a light-scoop crafted to capture the sunlight and channel it into the dark north end of the building.
The workspaces balance the need for acoustic privacy with open spaces inviting collaboration and teamwork. The health and well-being of the staff was a top priority. Along with ample natural light throughout the workspaces, fresh air and advanced HVAC systems, we provided a secluded rooftop deck for lunch breaks and brief respites from the stresses of their work.
With careful design and layout, the team was able to provide full accessibility through the building with the addition of a new elevator and the re-alignment of floor levels. The occupants are protected with a full sprinkler system and sophisticated fire detection and early warning as part of an alternative means to achieve Code compliance.
The building has been a great success since it opened. The Honourable Glen Murray, Minister of the Environment gave an impassioned speech about the importance of the JHSO work at the formal opening which was also part of the 2016 ‘Green Doors Open’ tour.



