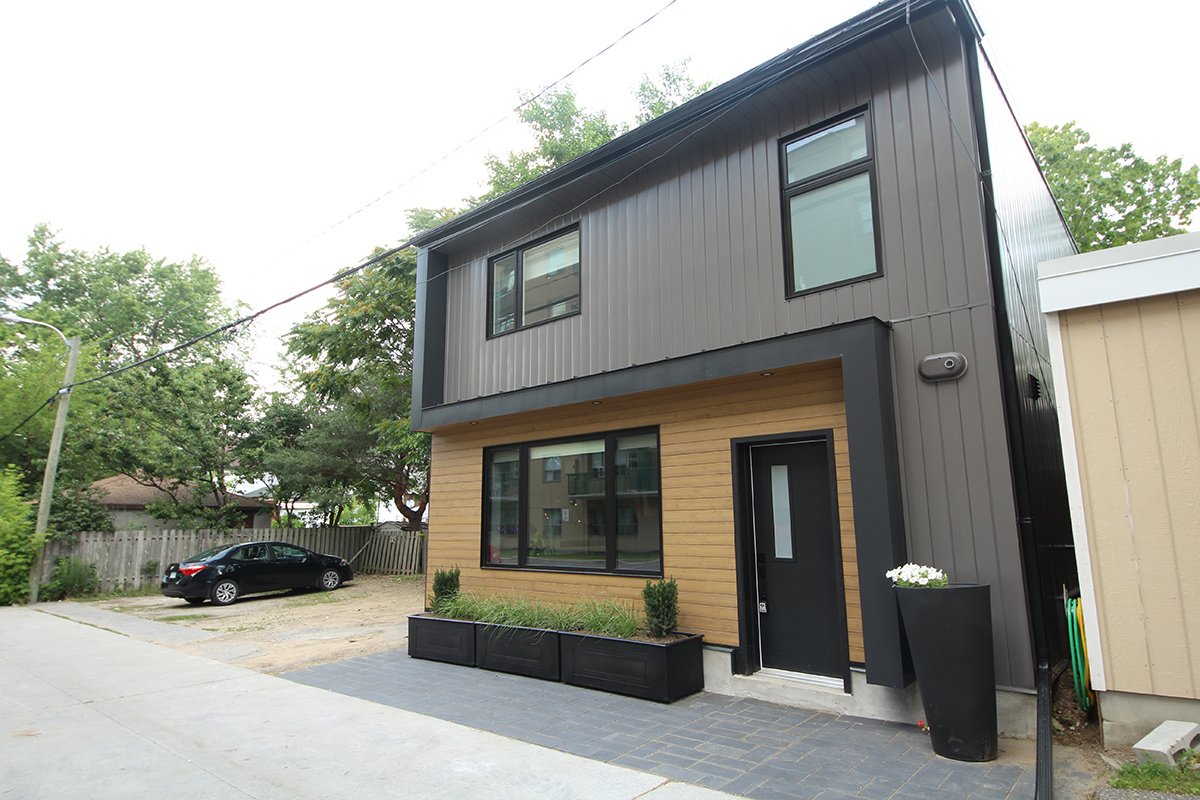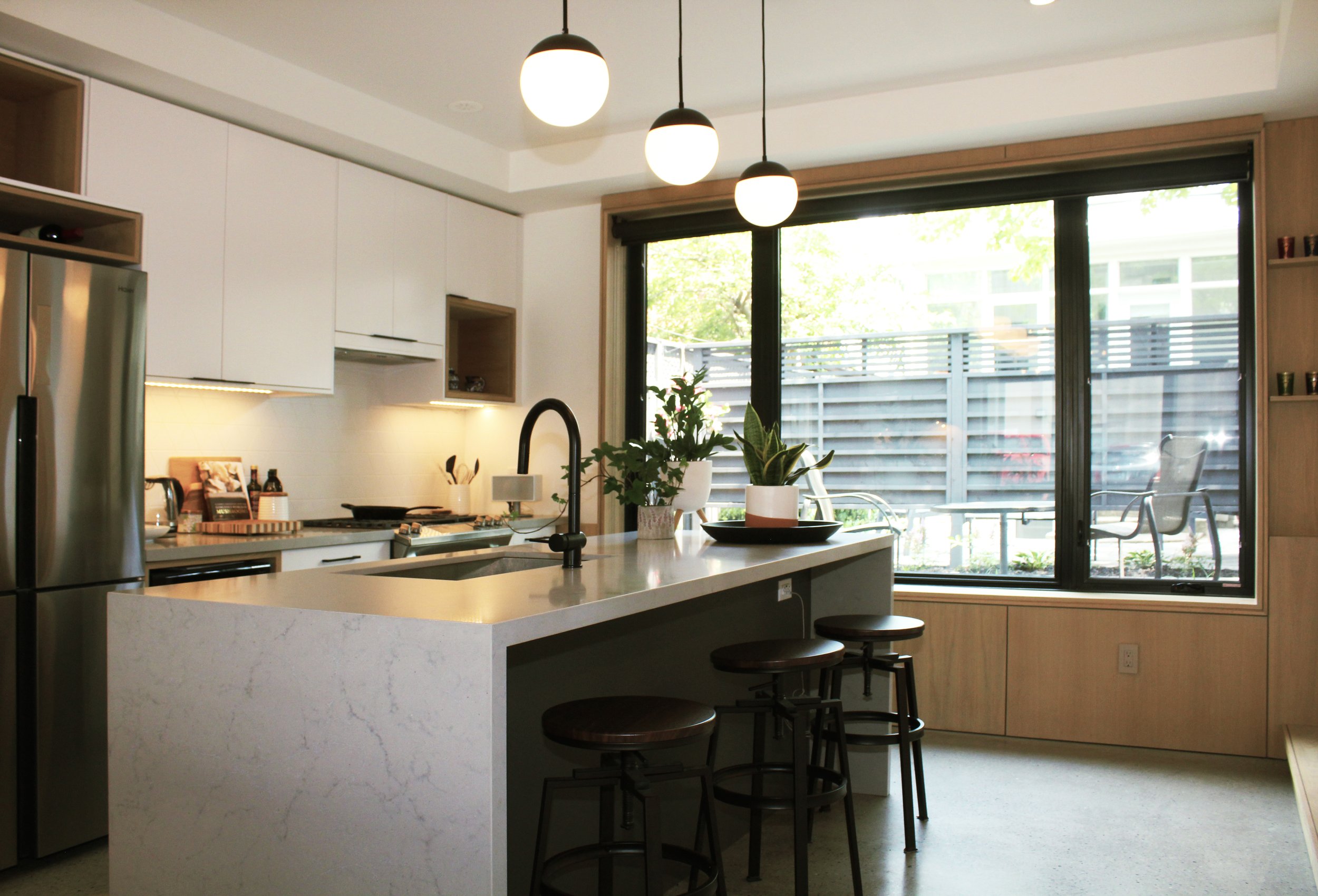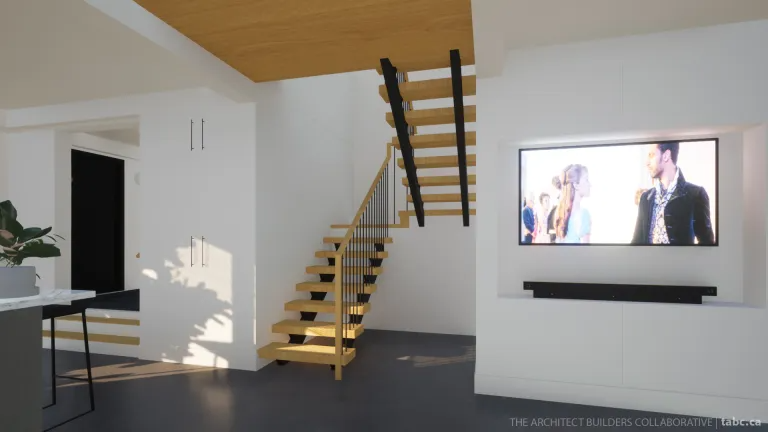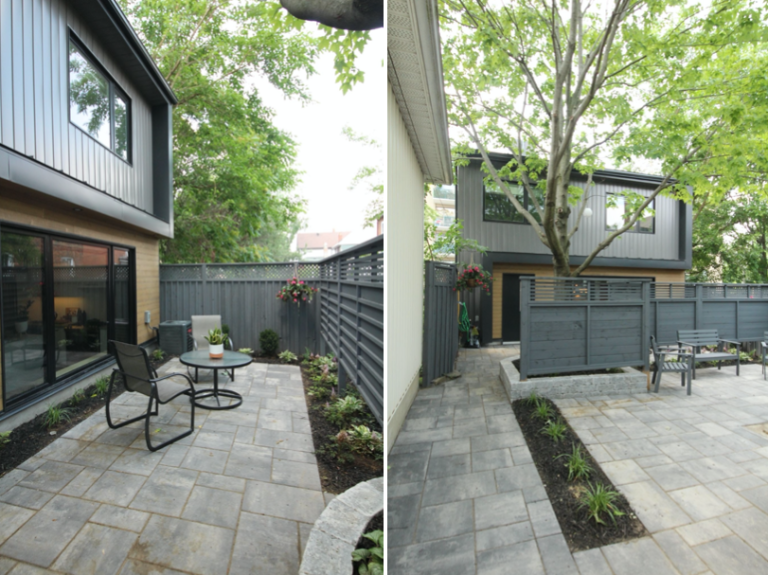Coleridge
Laneway House
A spacious 3 bedroom, 2 storey home that equally suits the needs of a family or 3 housemates combines a Designer’s touch with beautiful, healthy materials for a warm, welcoming interior with an investor’s budget to ensure that it is financially viable.

The demolition of the existing garage was finished in October 2020 and soon after construction began.
First up: helical piles and foundations. Site conditions favoured the use of a non-conventional foundation system with steel helical piles (aka screw piles) supporting a reinforced concrete grade beam around the perimeter. This system avoided the need for the typical 4’ deep excavation and the potential problems with undermining the neighbouring garage.
Similar to the laneway facade, the garden facade has a contrast of warm wood cladding and cool metal tones. By January 2021, all exterior walls were continuously sealed with Delta-Vent, a high-performance vapour permeable air barrier, and a backup drainage layer. The canopy element that provides shelter for the entrance was wrapped in a Blueskin membrane and the exterior insulation on the foundation is protected with water-durable and mould-resistant cement board.
We here at Sustainable are very excited to see another of our first crop of Laneway Houses nearing completion in the heart of East York.






