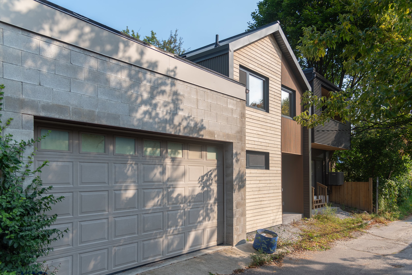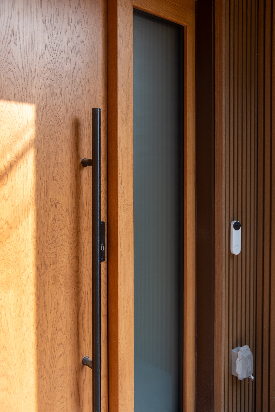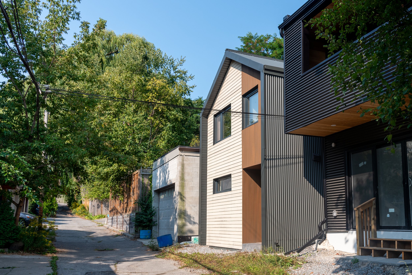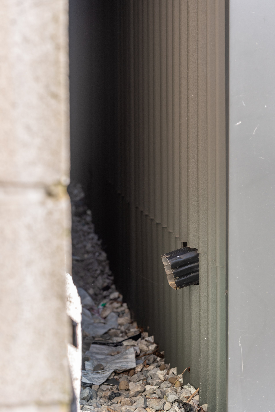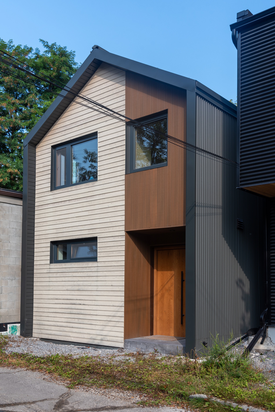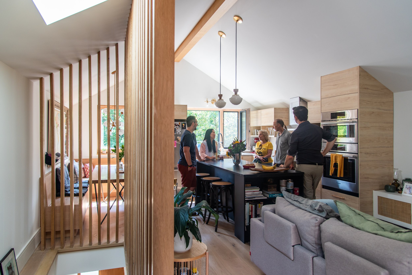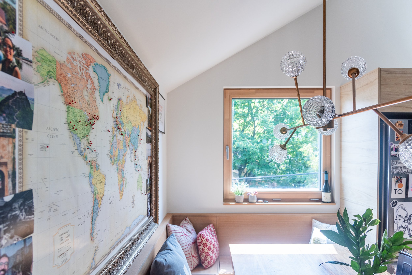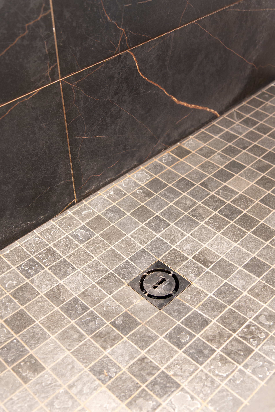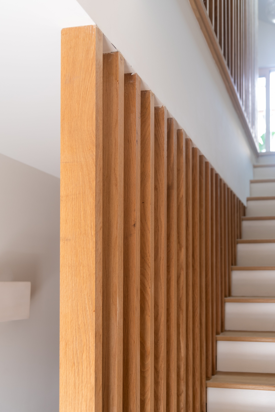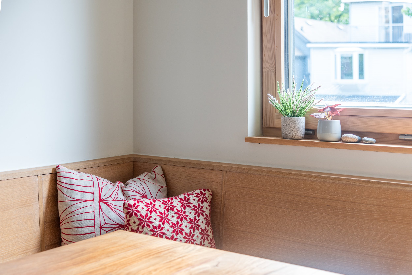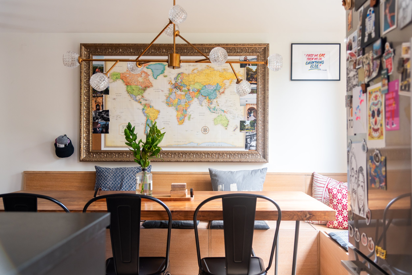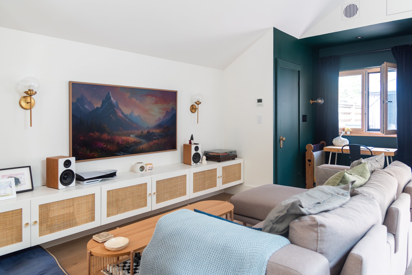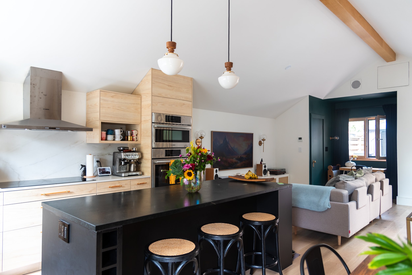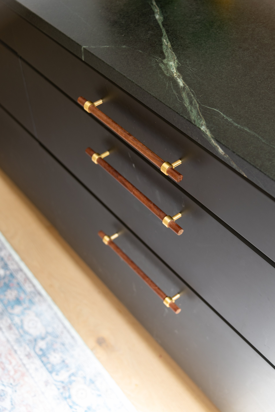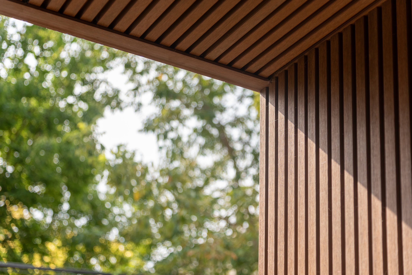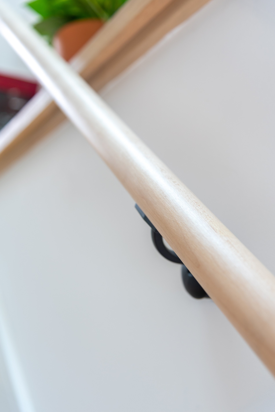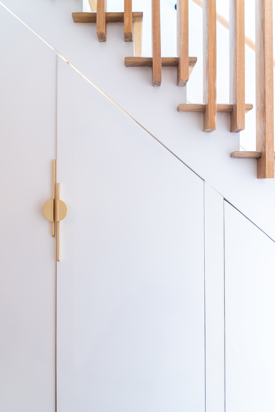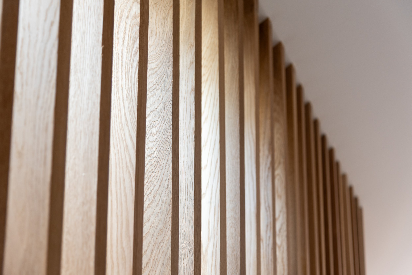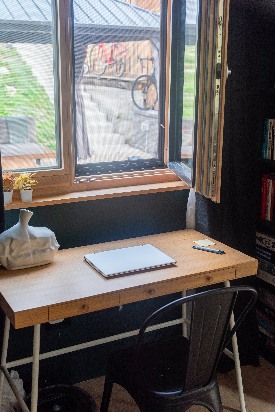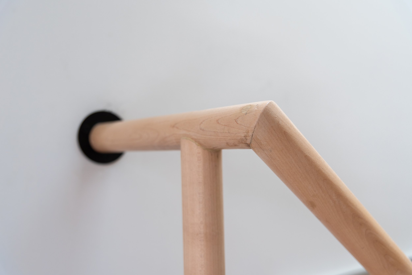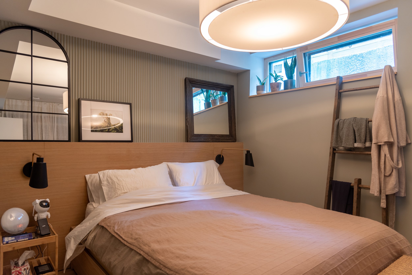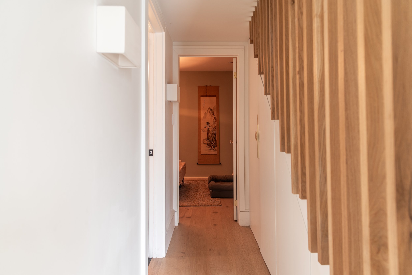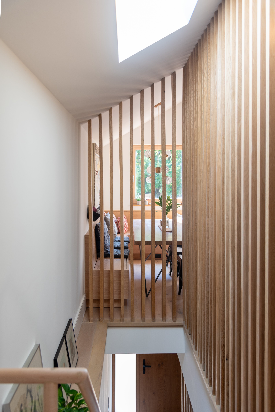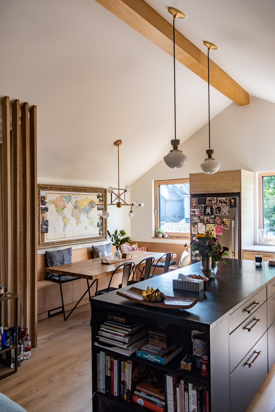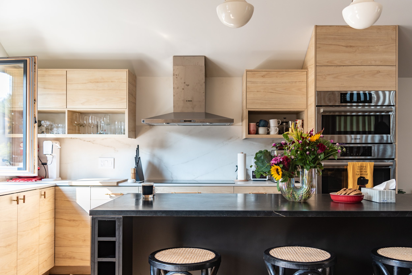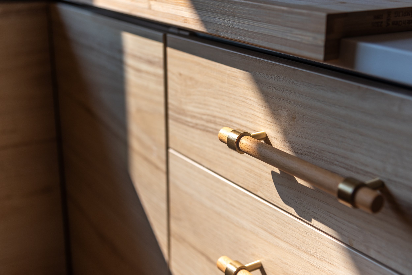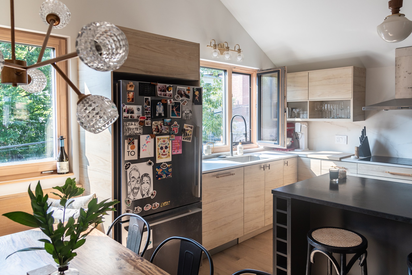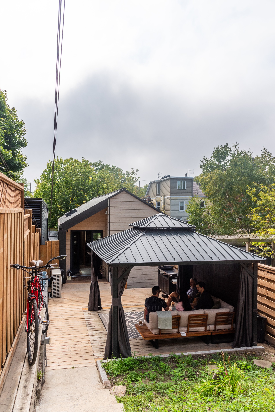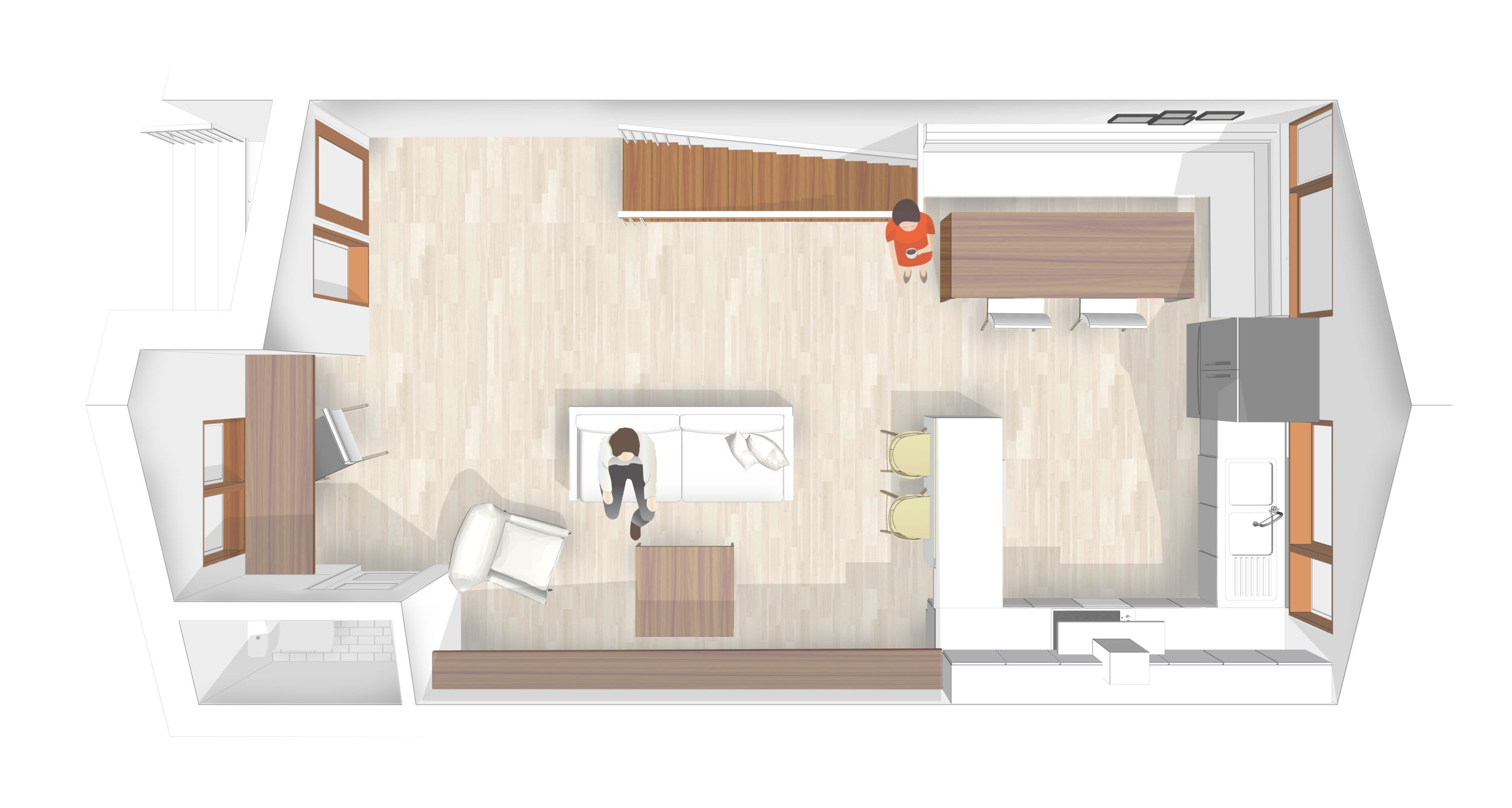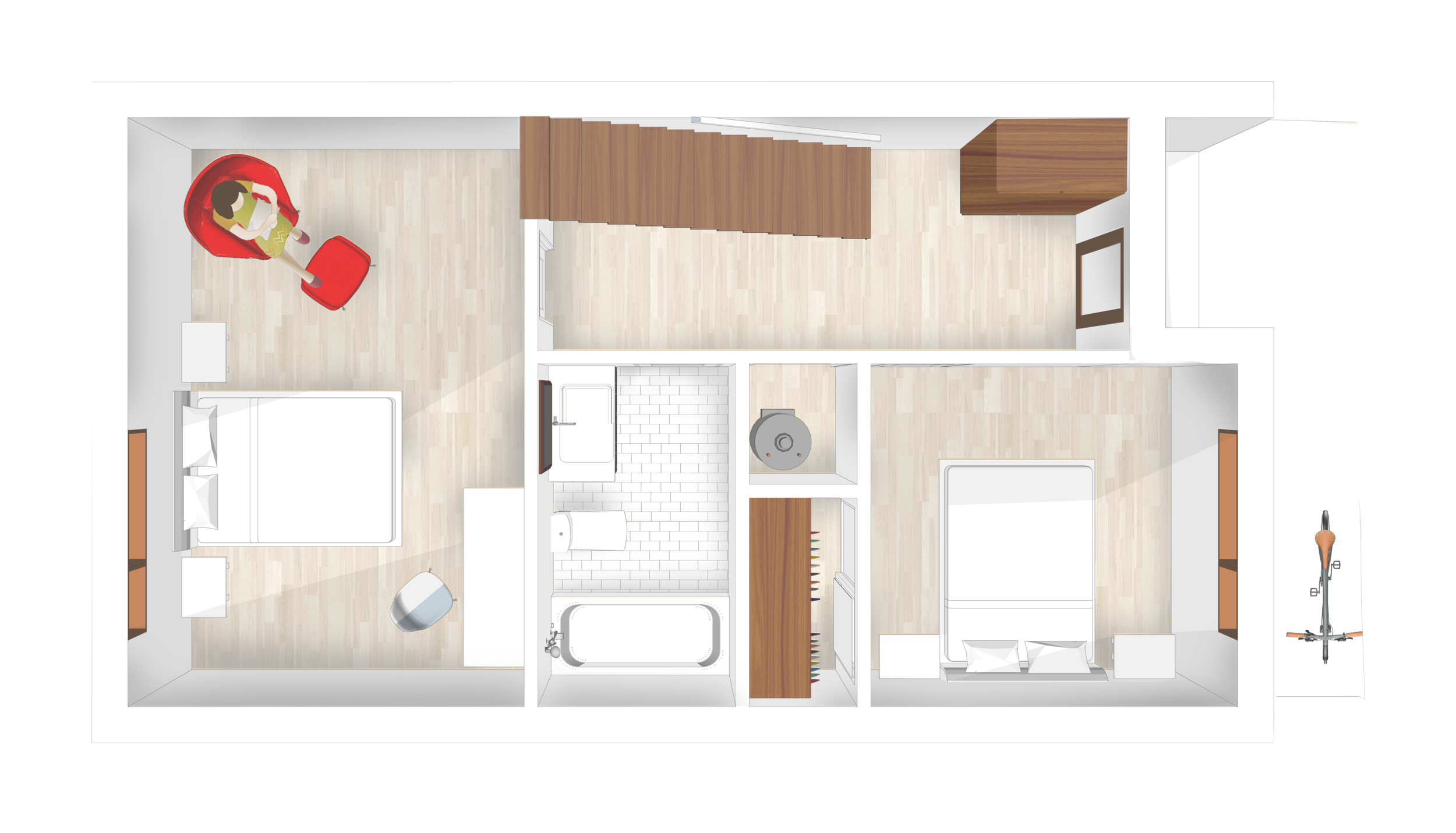Withrow Avenue Backyard Home
Owner-occupied laneway house that takes advantage of a steeply-sloped site to balance public and private zones, allowing multi-unit rental of the main house, featuring low-carbon wood construction, natural materials & carbon-clean all-electric air source heat pump.
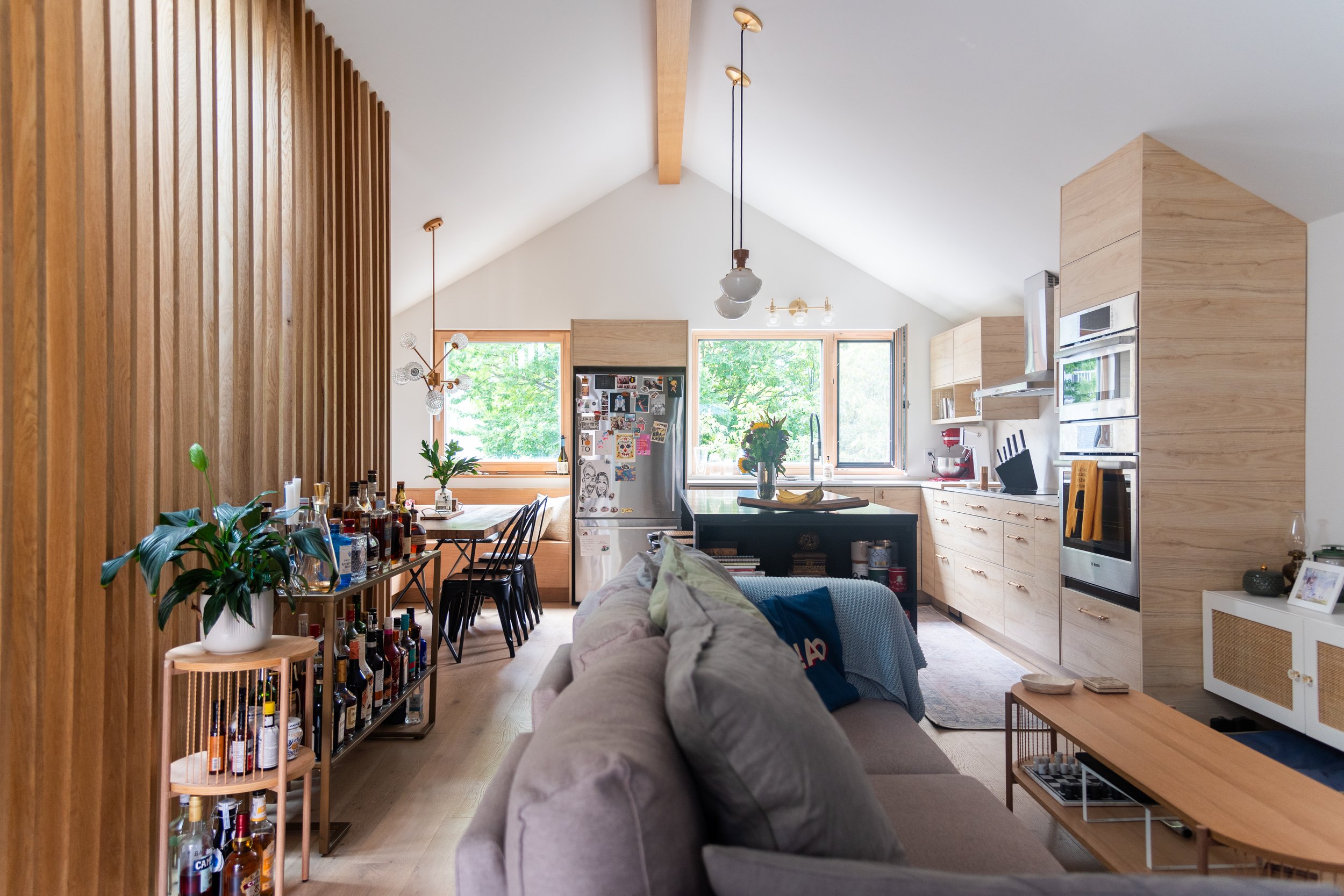
The Withrow Avenue Backyard Home is designed for a young couple who recently purchased their semi-detached home.
Their property is uniquely situated on top of a hill with a gentle slope leading down to the laneway. Sustainable is helping them realize their dream of a custom high-performance home nestled at the foot of the hill in the form of a laneway suite.
The ground floor is partially embedded into the hill, providing privacy for the bedrooms and quick access to the new bicycle parking off the laneway.
The second floor contains a light-filled kitchen, dinging, and living room, and provides easy access to the shared backyard garden.
Passive Building Strategies:
Durability & Resilience
Passive House Design
Sustainable Building Materials
Passive Solar
Natural Cross-Ventilation
Exterior Materials
Above-Code Insulation
Air Tightness
High-Efficiency Windows
Indoor Air Quality
Indoor Materials
Plus, many Active Building Strategies.

