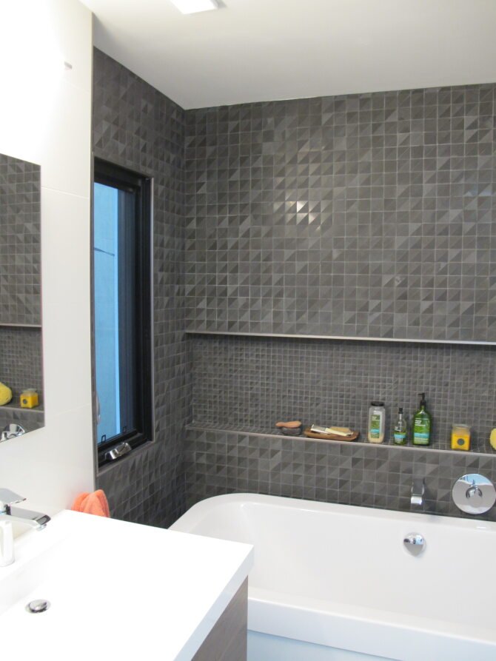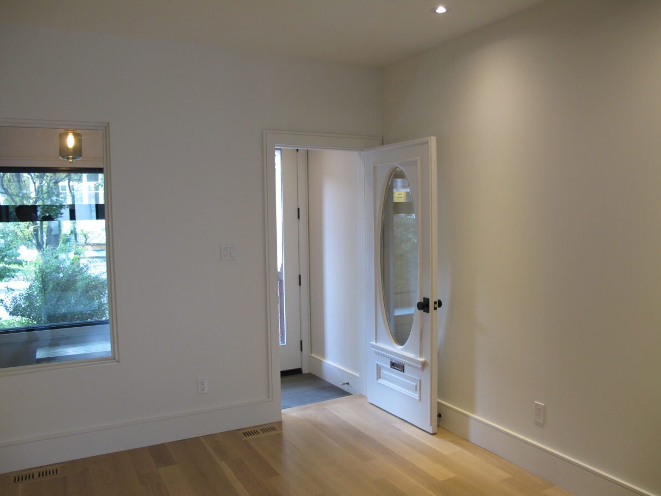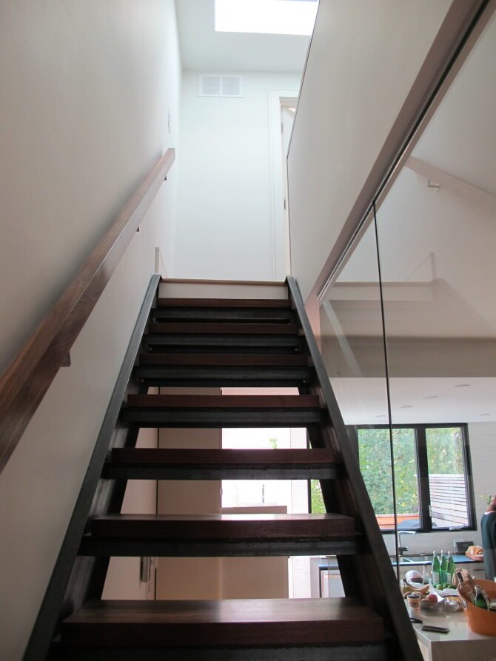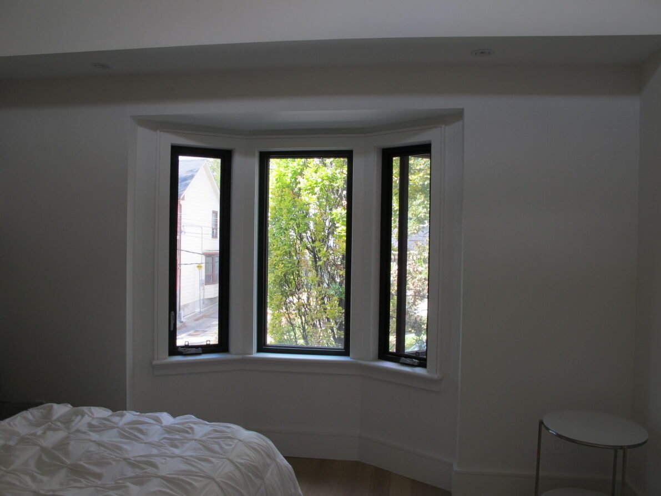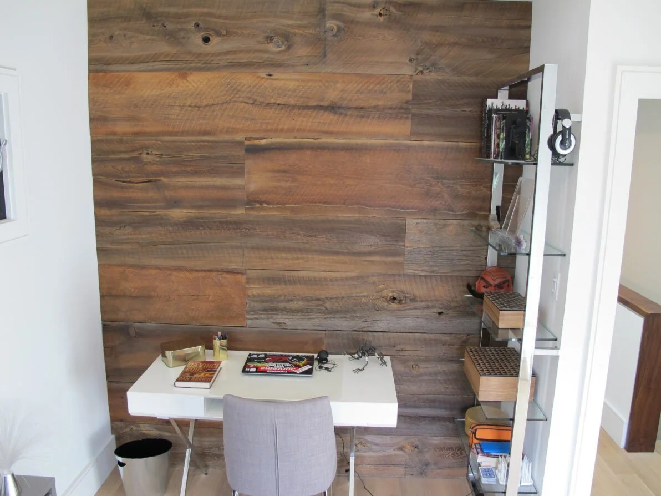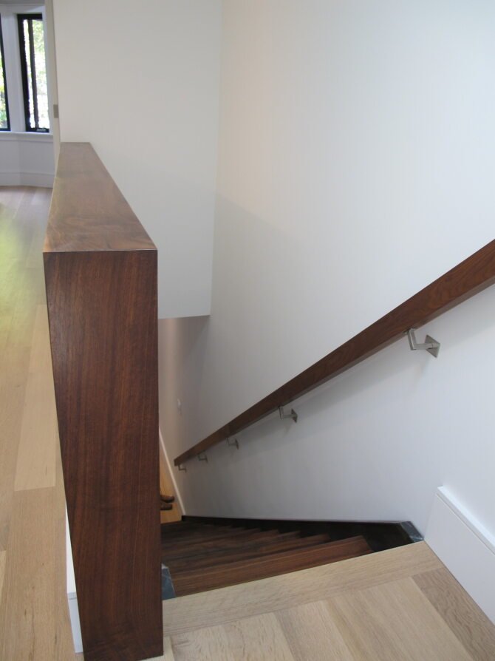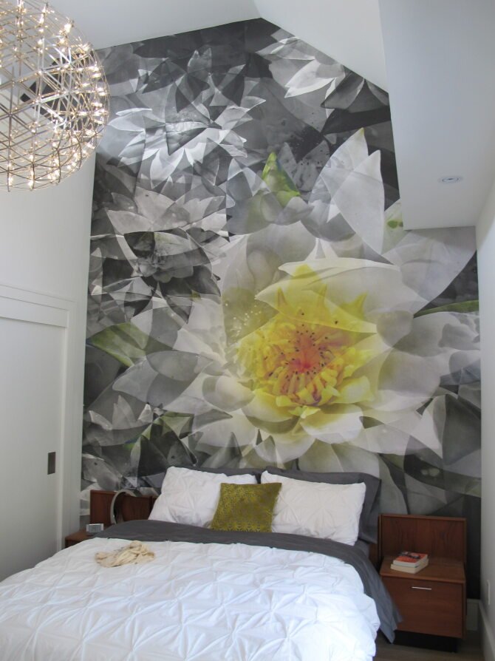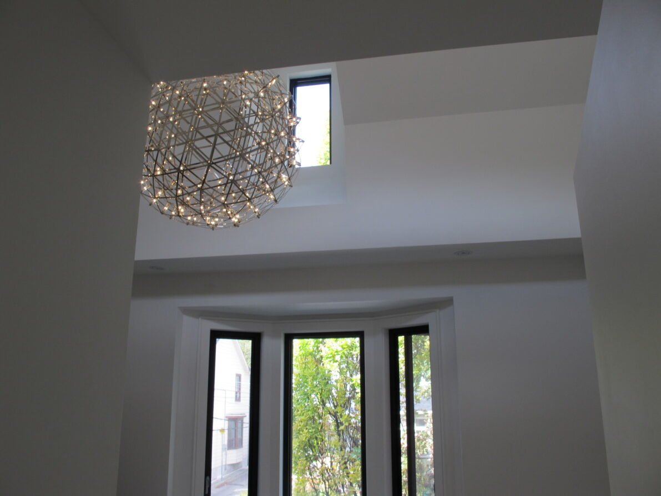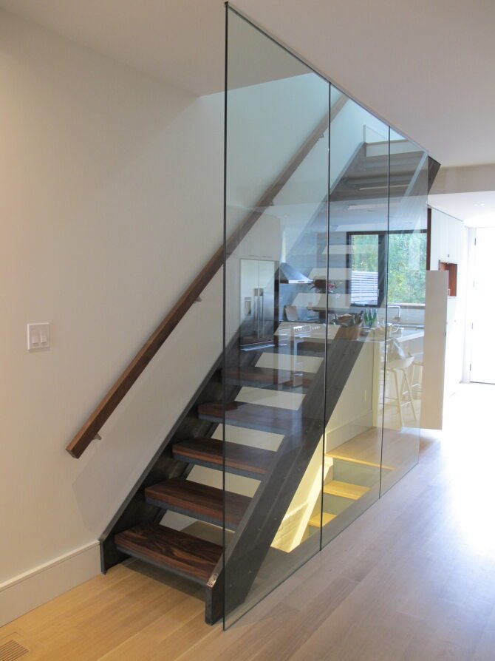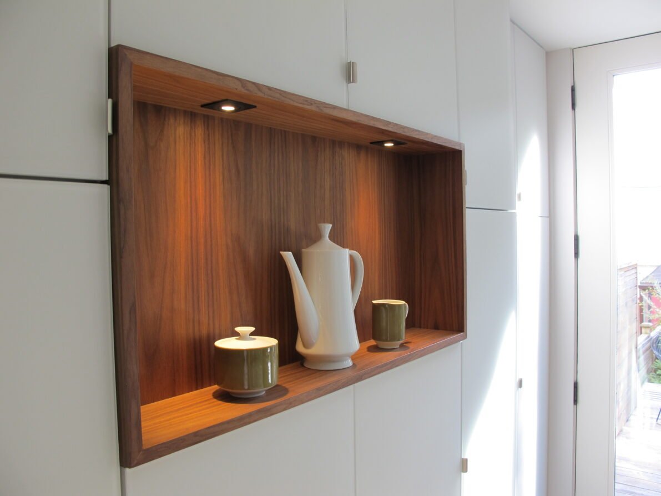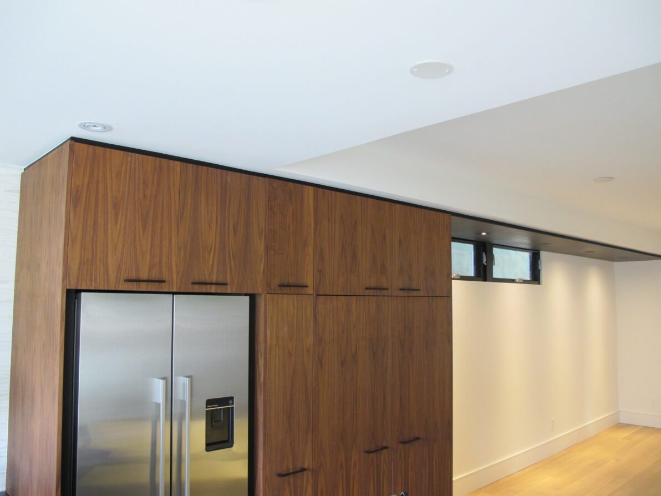Riverdale Re-invention
A modest semi-detached Riverdale home gets re-invented for contemporary green living with healthy, beautiful materials and an influx of daylight.
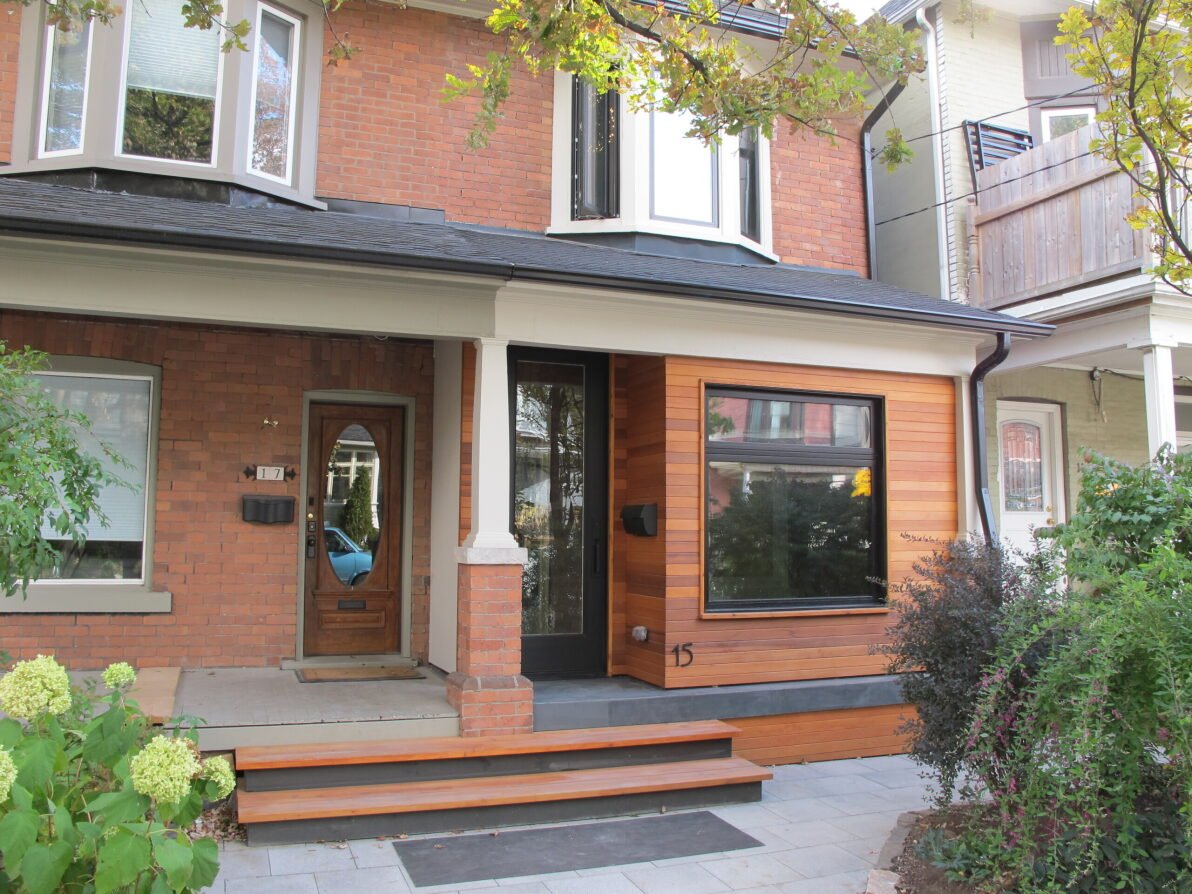
The Clients lived in the house for fifteen years before embarking on this renovation. The space felt familiar but dated and out of step with their lifestyle.
Their first idea was to add a third storey to create the spaciousness that the house lacked. They wanted an open main floor where they could entertain in style and the pokey old second-floor washroom simply had to go. The windows needed replacement and the interior of the small house felt dark and confined due to lack of natural light. Early in the Design phase, we were able to show the Clients that we could achieve the sense of space and openness that they desired without adding the expense of the third storey. Instead, we proposed enclosing the front porch to capture the underused space for an all-season vestibule which allows the main floor to be dedicated to the Living, Dining, and Kitchen areas. The result is that coats, boots, and accessories are neatly tucked away out of sight and the tired front facade has a beautiful new modern look.
The main floor was opened up from front to back. Large new windows and a full-lite door were added to the rear of the house at the kitchen to take advantage of the views toward the expertly landscaped rear yard.
The kitchen was upgraded to a series of lower cabinets and a sleek pantry that sits quietly behind the door to the back deck. Walnut niches provide a space to showcase art. The lack of upper cabinets helped keep the small kitchen feeling tidy and spacious. A hidden desk space was incorporated into part of the millwork – a practical and streamlined feature.
The staircase was replaced with an industrial-inspired open-riser stair with a skylight at the top to help bring light down the centre of the plan.
Upstairs, the bedrooms were given generous closets so the rooms could be free of dressers and wardrobes. The Primary Bedroom had a generous amount of available height that had been limited by a low ceiling. The ceiling was opened up as high as possible and a skylit loft was built over top of the closets.
The bathroom had been a dark and crowded room and was made larger, brighter, and fresher with the addition of a skylight over the shower, a new window, and carefully chosen finishes.
