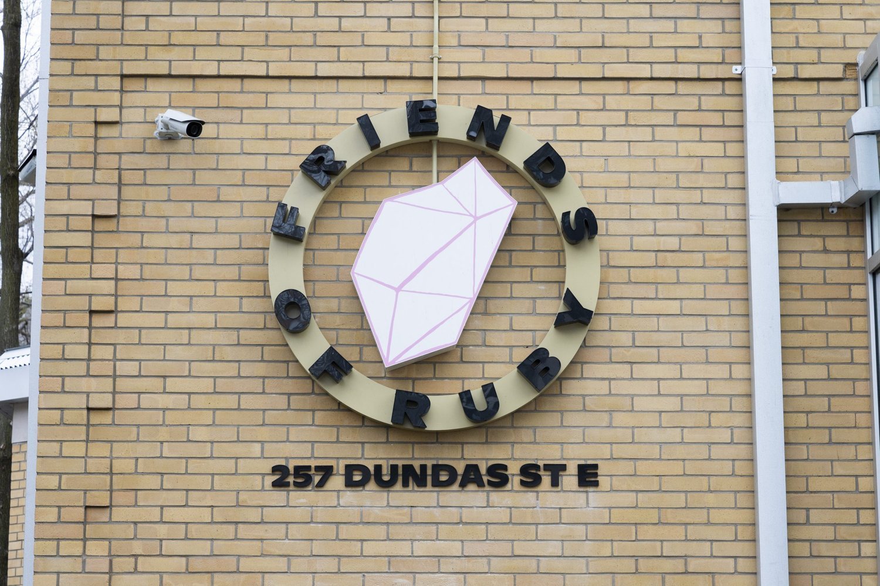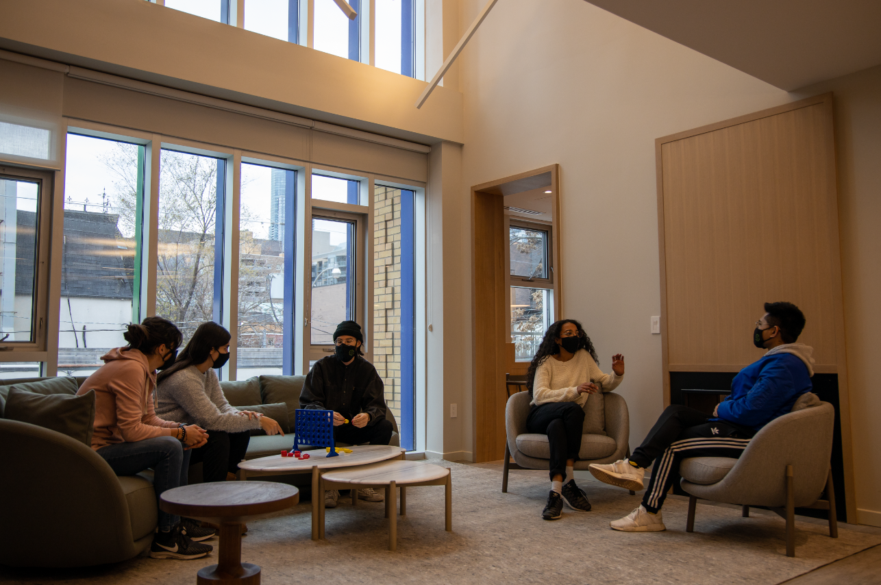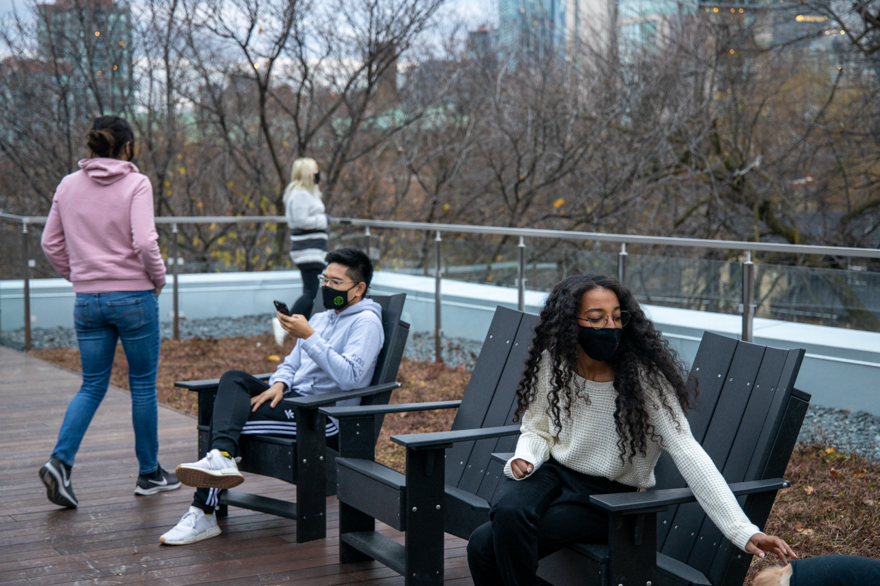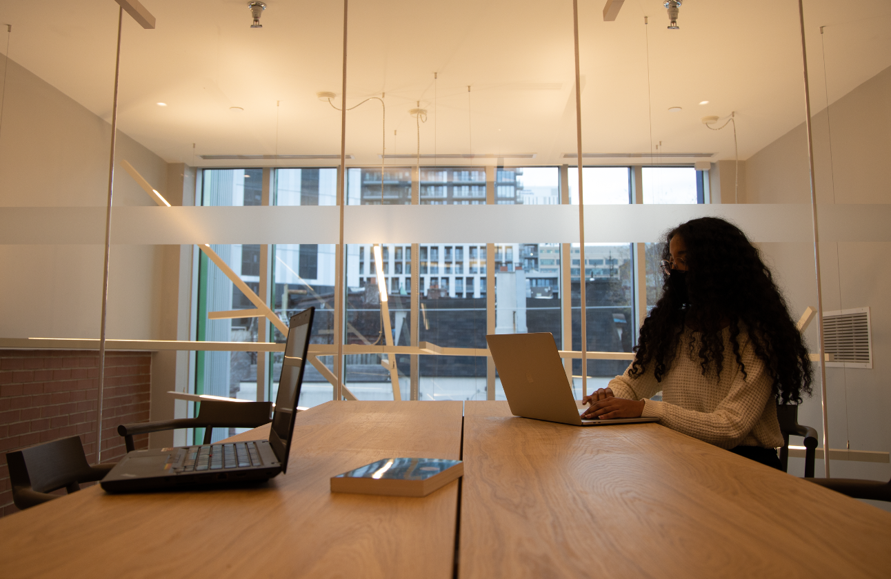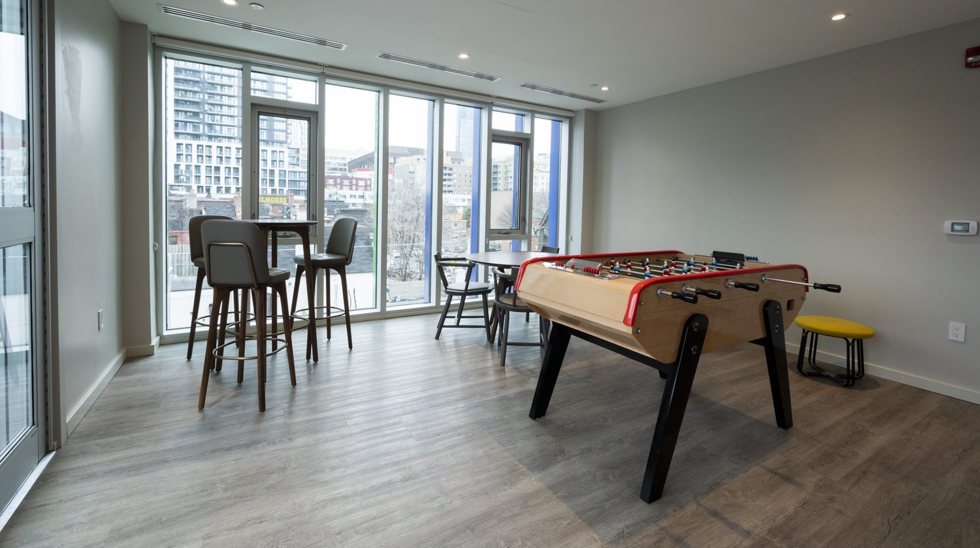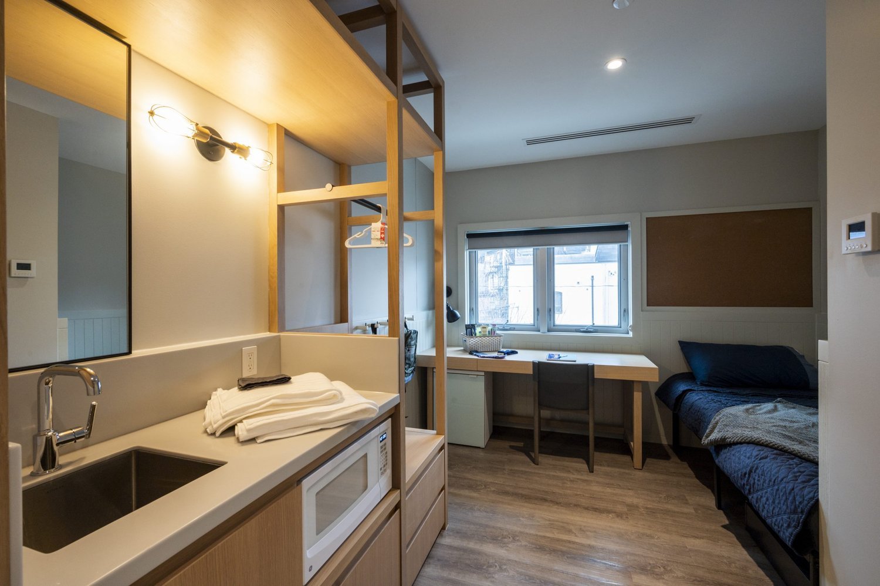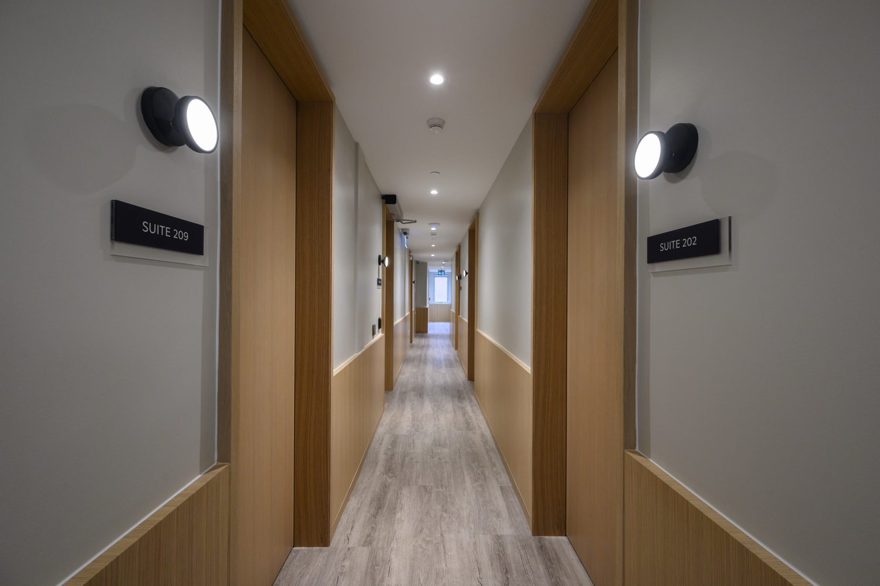Friends of Ruby | Supporting LGBTQ2S Youth with Sustainable Architecture
Creating a more inclusive and sustainable future. Transitional housing for street-involved 2SLGBTQ+ youth, featuring a Community Engagement design process and Adaptive Re-Use with sensitive additions, to connect and expand a downtown 1870s house with an adjacent 1970s apartment building.
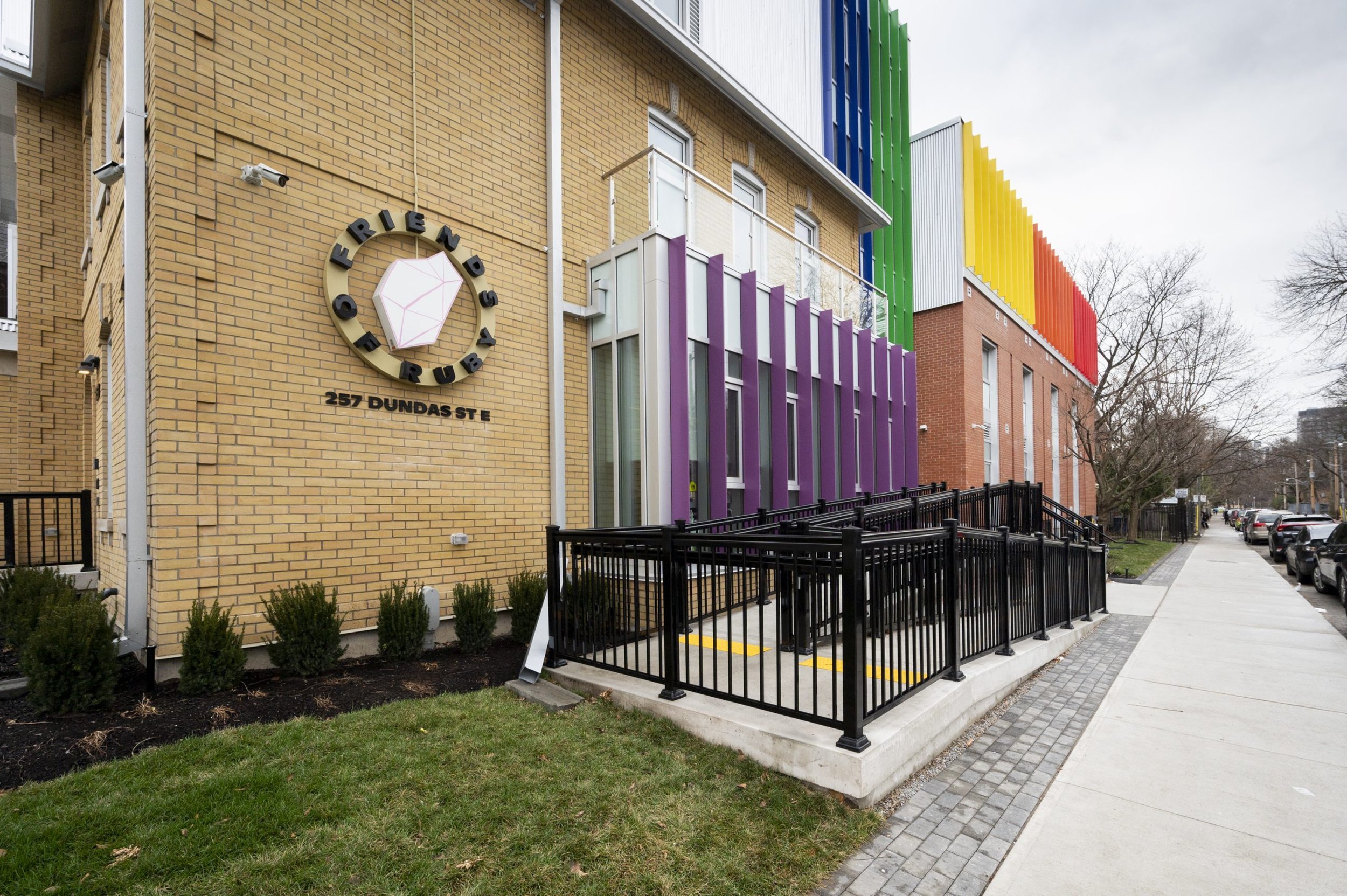
There is a clear and urgent need for a facility exclusively dedicated to homeless and street-involved 2SLGBTQ+ (Two-Spirit, Lesbian, Gay, Bisexual, Transgender, Queer, or Questioning plus additional sexual orientations and gender identities) identifying youth in Toronto.
Nearly one in four homeless youth identify as 2SLGBTQ+ and, facing non-acceptance at home, they lack the traditional social supports necessary for the transition from childhood to adulthood. Once on the street, these same youth report being afraid to access mainstream shelters and housing for fear of abuse. In response to these challenges, Friends of Ruby Home will be exclusively dedicated to homeless 2SLGBTQ+ youth.
Our Partnership with Friends of Ruby
Friends of Ruby Home will be Canada’s first and only facility (and only the ninth in the world!) that will combine the proven counseling services of Friends of Ruby Outreach with emergency and transitional housing exclusively dedicated to serving homeless 2SLGBTQ+ youth. How We're Supporting LGBTQ2S Youth is at the core of our mission, and since its doors opened, Friends of Ruby Home has fundamentally transformed the support services offered to Toronto’s homeless and street-involved youth population. This work aligns with Our Shared Values and Mission, ensuring that every youth receives the care and support they deserve.
The facility is an extensive renovation of two existing housing structures on the site: a historic home from the 1870s and a small apartment building built in the 1970s. Sustainable’s mission is to preserve and improve these distinct structures, blending them into a new facility with exceptional energy efficiency and comfort – and to provide an iconic identity for Friends of Ruby Home. This renovation is a testament to Our Shared Values and Mission, reflecting our commitment to sustainability and to creating a safe, welcoming space for all.
Creating a More Inclusive and Sustainable Future
New west-facing windows with vertical shading devices create a visual identity that ties the existing structures together, effectively shading the building from the summer sun. This design not only highlights the importance of inclusivity and diversity by considering the varying needs of occupants but also blends passive sustainable features with the architecture of the building. This combination of beauty and function contributes to a better future by creating one meaningful identity that is both inclusive and environmentally conscious.
Above-code amounts of insulation within a new wood structure were added to the inside of the existing masonry shells, preserving the exterior aesthetic and creating a very comfortable interior environment. This adaptive construction technique, which emphasizes the importance of inclusivity and diversity by catering to diverse climate needs, allows a new, high-efficiency building to be constructed within the shell of an old one. In this way, Sustainable not only reduces carbon emissions during both construction and operation, contributing to a better future, but also preserves and enhances the social equity of the site. This is achieved by retaining the existing buildings and adding another layer of meaning to their history.
Passive Building Strategies:
Durability & Resilience
Sustainable Building Materials
Universal Design
Heritage Conservation
Passive Solar
Natural Cross-Ventilation
Recycled Materials
Exterior Materials
Green Roof
Above-Code Insulation
Air Tightness
High-Efficiency Windows
Indoor Air Quality
Indoor Materials
Plus, many Active Building Strategies



