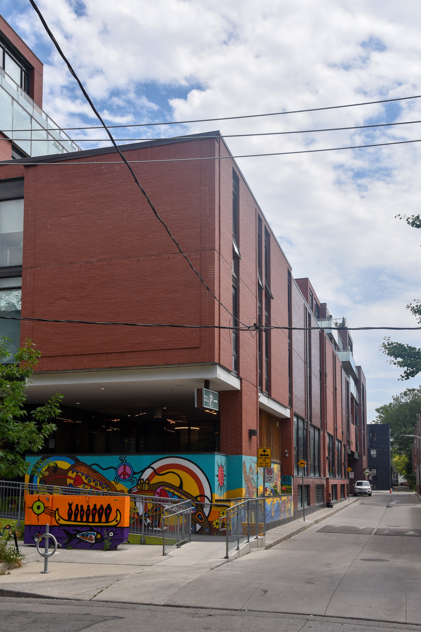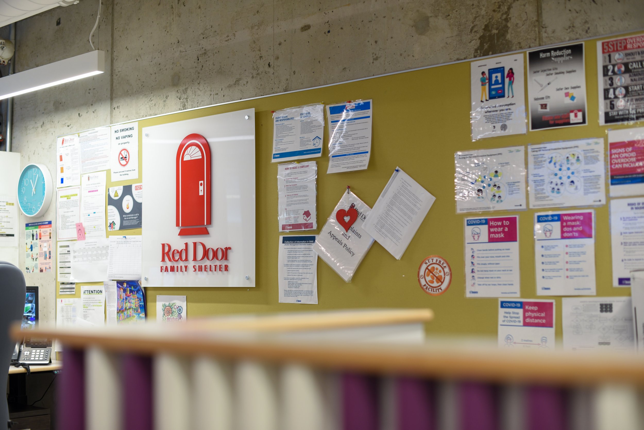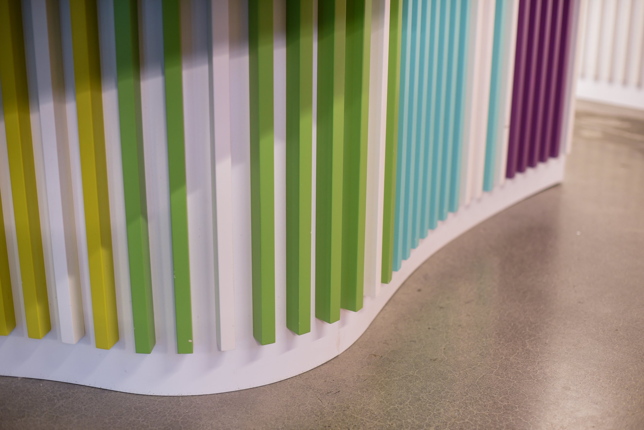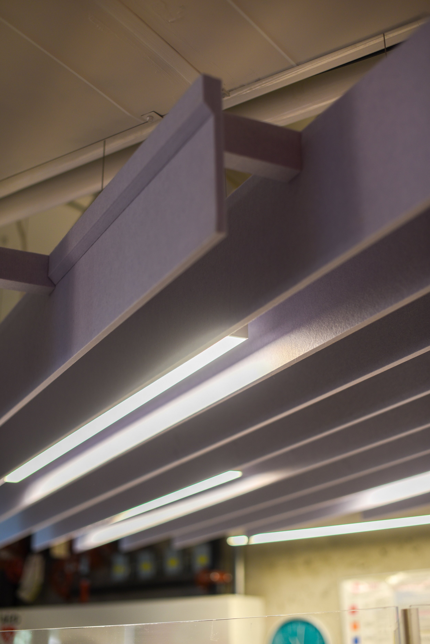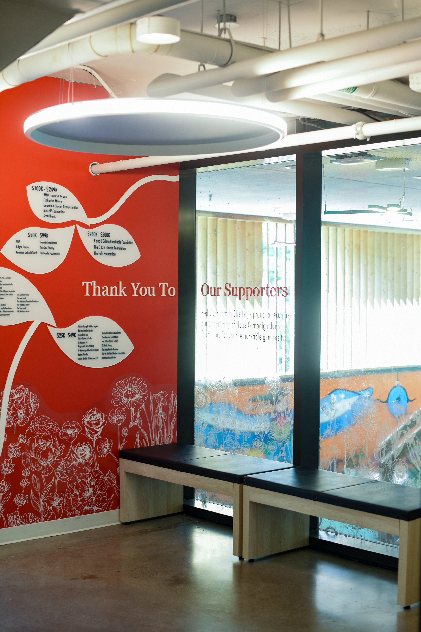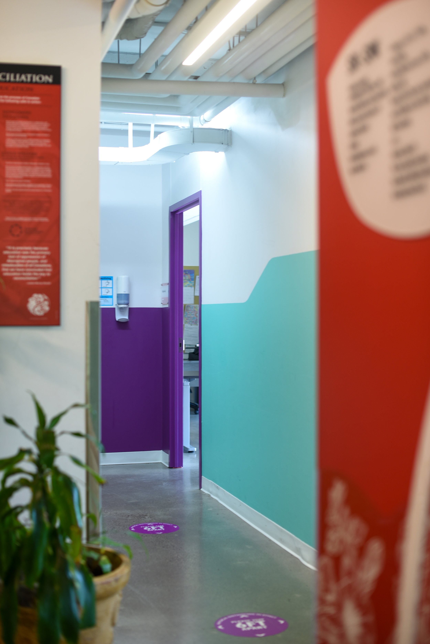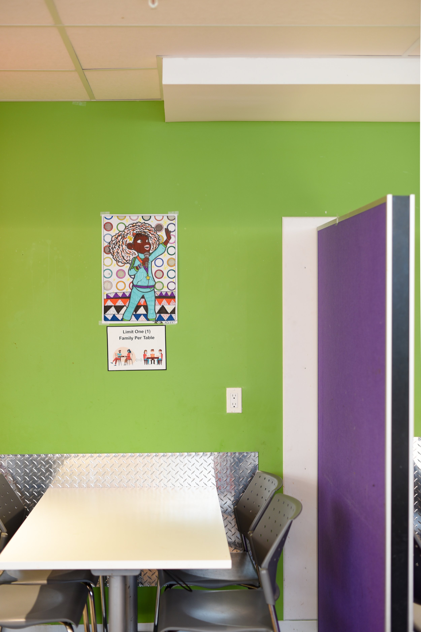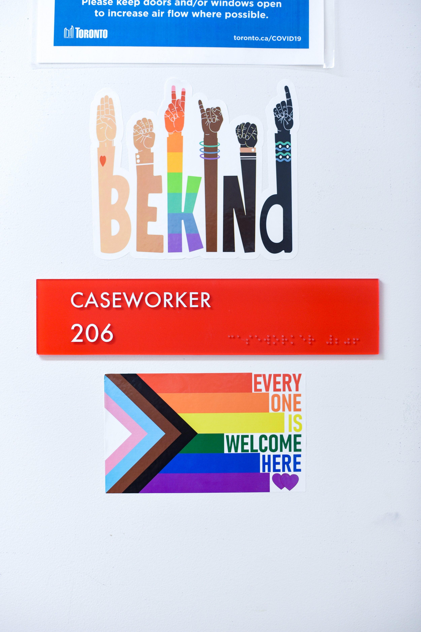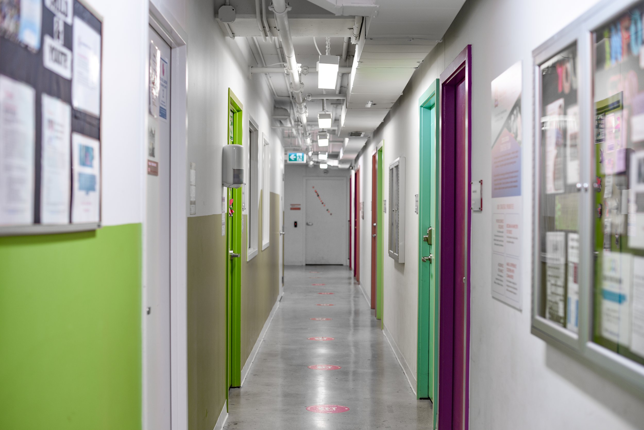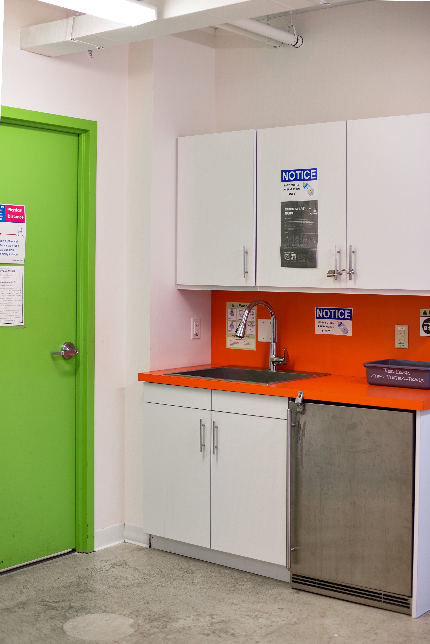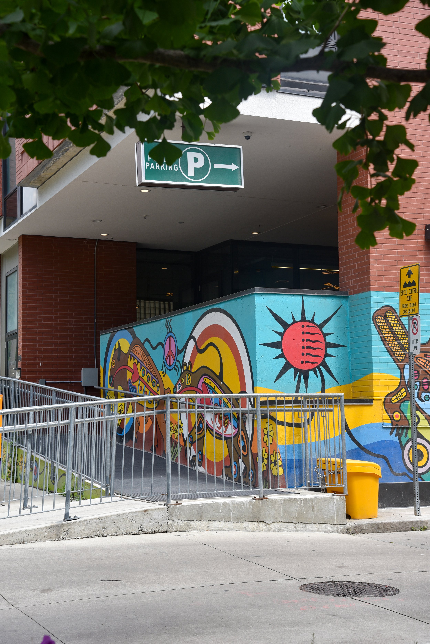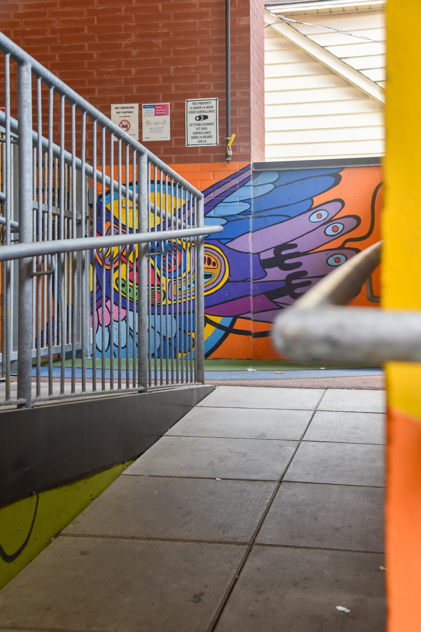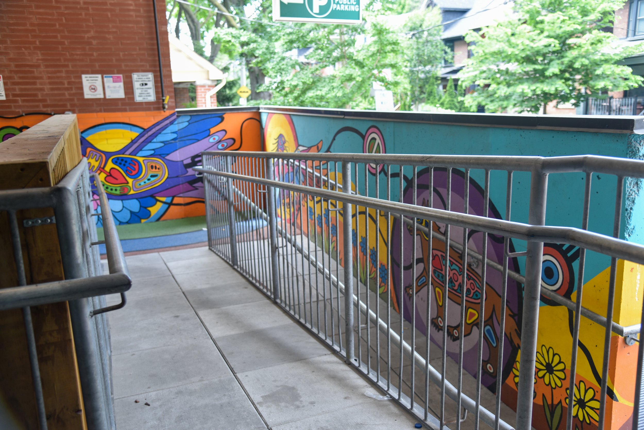Red Door Shelter
When families have nowhere else to turn, they can find sanctuary and support in the warm, welcoming, and healthy environment created with the Red Door Shelter.
The City of Toronto arranged to purchase a 4 storey, 17,400 sq.ft. new building as part of a condo development in Leslieville that displaced the original Red Door Shelter. The new building is to be operated as 27 room, 100-bed emergency family shelter by The Woodgreen Red Door Shelter.
However, the building was incomplete at the time of hand-over to the Red Door and Sustainable was engaged to design and oversee the completion of the interior fit-up of the facility which featured exposed concrete and a jumble of ill-coordinated services. The project effectively became an extensive renovation of a newly built building. The design phase coincided with the start of the pandemic, which allowed us to adapt the layout to suit Covid-safe protocols.
The challenge was how to bring a feeling of warm, welcoming, and calm to a very harsh, tough building within a tight budget. The key is to understand which areas and items should draw our attention, which should recede into the background, and thus where to focus design and construction resources. Colour and paint were some of the tools we used to transform the feeling of this space.
First impressions are key to a family arriving in the midst of crisis. Working with Sandra Iskandar, we made the decision to enhance the bare concrete exterior with a commissioned mural by First Nations Artist Philip Cote. The outdoor play area that hides behind the mural was designed and built on a fixed budget in collaboration with Oriole Landscaping.
The new reception area is fully accessible – not only to visiting guests, as the AODA requires, but also can accommodate two administrative staff with disabilities as may be required. The brightly coloured desk front sets the tone for what is to come within, where a palette of 6 strong but complimentary colours has been deployed to enliven the spaces, enable wayfinding, and draw attention to where it is deserved.
The major piece of new work was the design of a commercial kitchen and dining room capable of providing 3 meals a day to 100 residents – all while respecting Covid safe protocols. Flexibility in design is a key to the long, useful life of a building. In this case, creating folding partitions to separate family groups from one another allows both for a Covid-safe dining environment and also future large gatherings for movies, meetings, etc when the pandemic has passed.
It quickly became apparent that an upgrade of the HVAC systems was needed to meet the requirements of the building code and Toronto Shelter Standards for reducing the risk of transmission of airborne diseases such as TB – and now, obviously also Covid-19. The solution that avoided reworking the base building systems was the addition of independent heat pumps & energy recovery ventilators for all residents’ rooms – a feature that will be appropriate for a modern rooming house.
Controlling costs is always a challenge in a renovation. Early on, we recommended engaging a qualified construction manager to help with budgeting while the design was being developed. This approach allows for maximum flexibility and the inevitable trade-offs that are needed to match the project goals and aspirations with limited funds.
